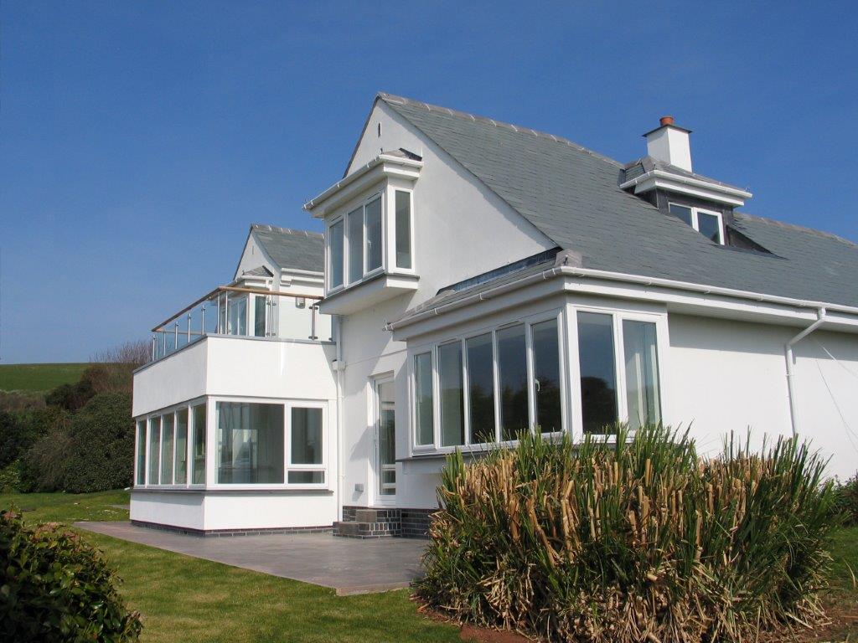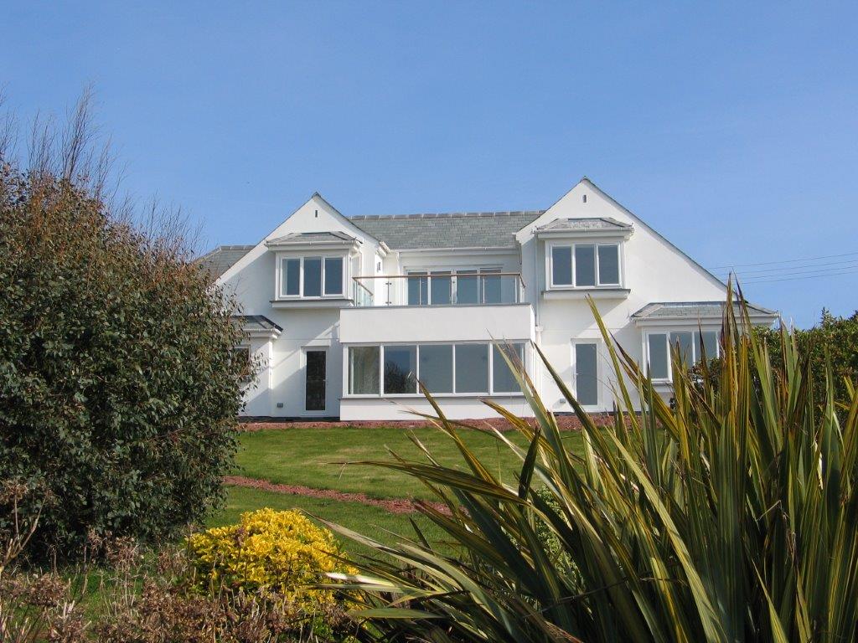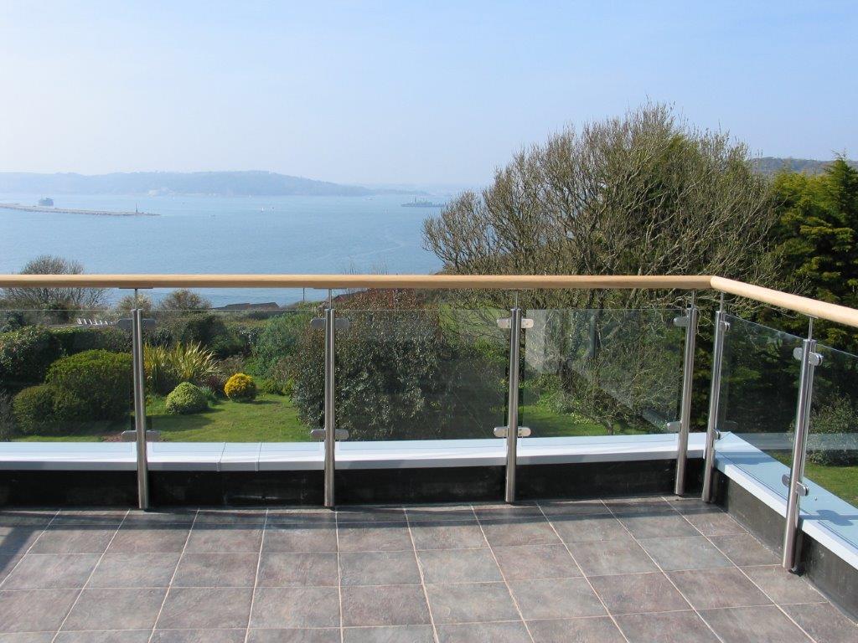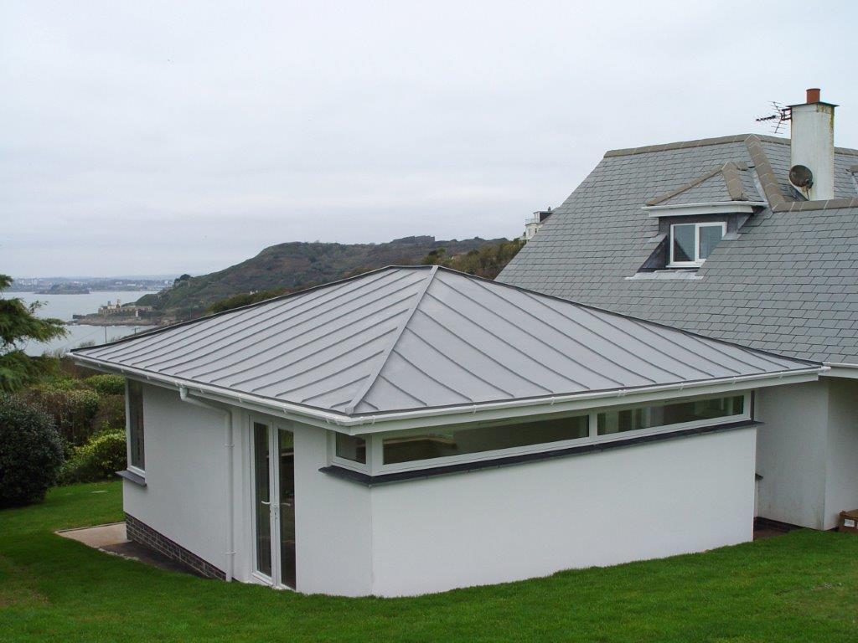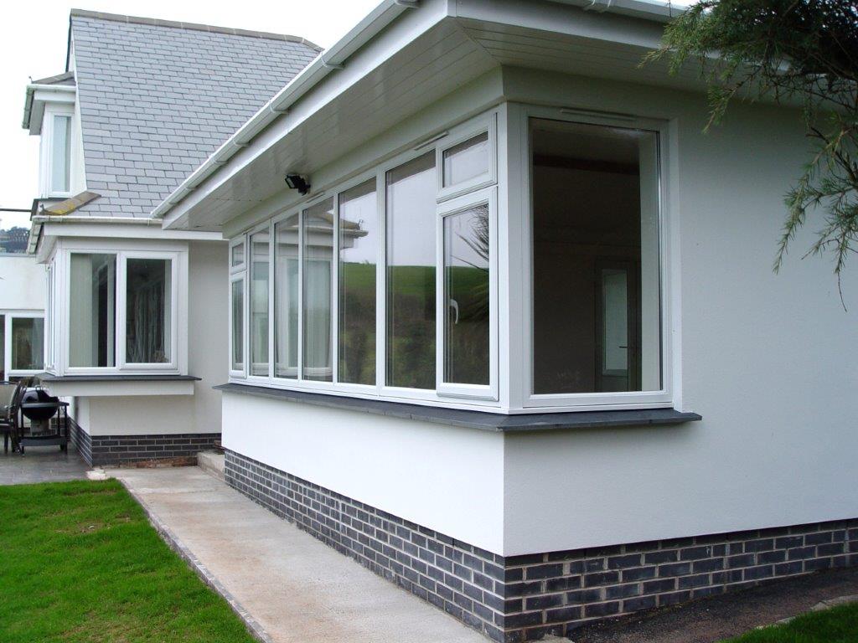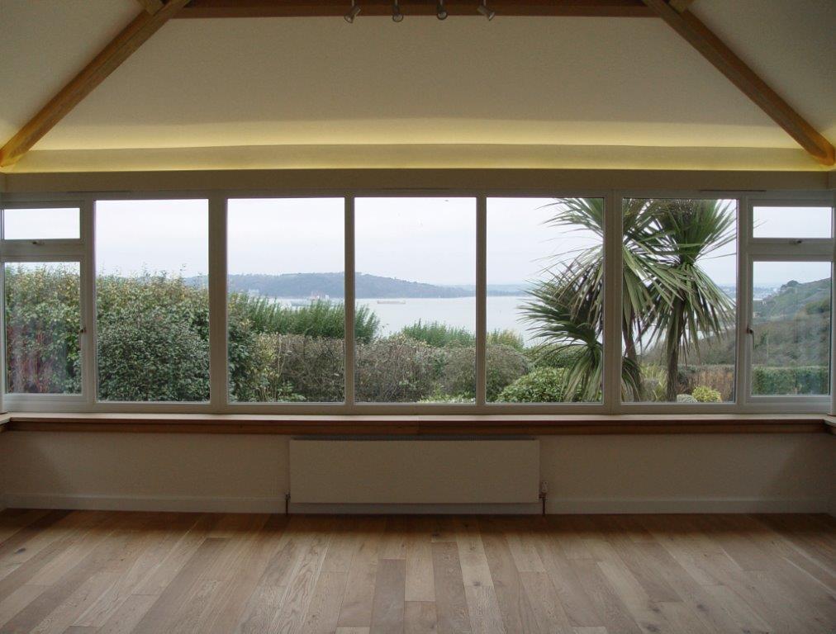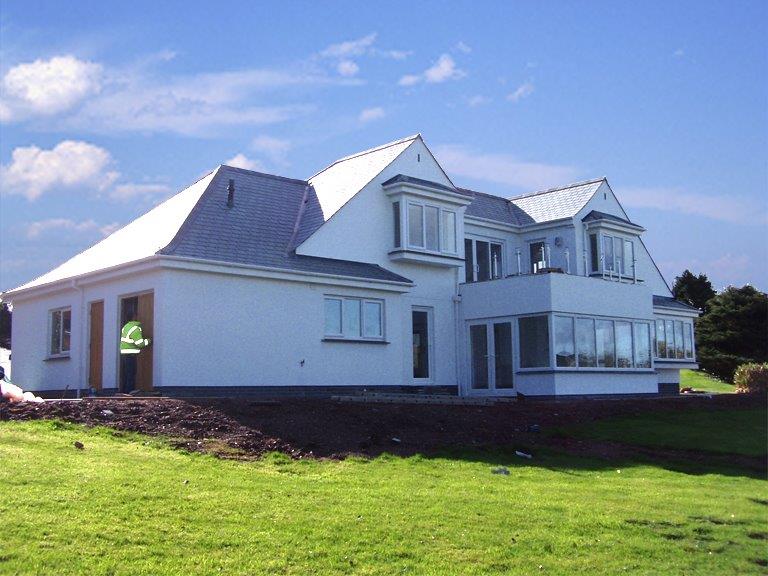PLYMOUTH SOUND
Panorama
Having investigated the option of altering and extending the existing house on this magnificent site, it was decided to demolish the building and build a new house that will be perfectly tailored to suit the clients’ brief while taking full advantage of the panoramic view across Plymouth Sound. The 6,000 mile distance between the practice and our clients in Johannesburg did not present any difficulties during the design process, with drawings and images being easily exchanged by email.
3D modelling of the proposals helped the clients to visualise the scheme and make decisions on aspects of the design, particularly the interior.The clients desire to maintain the vertical scale of the original property, despite the 50% increase in footprint, and their concerns about not obstructing the views of their neighbours, resulted in a low, wide building with most of the accommodation on the ground floor. The hipped roof presents a low profile in this exposed coastal location. It is single-storey on three sides, only rising to two full storeys on the north-west elevation where all main rooms enjoy the view. The U-shape plan of the first floor encloses a roof terrace above the fully glazed dining room in the centre of the elevation.
We were re-engaged in 2011 to add a single-storey studio extension to the property. The new south-facing room enjoys direct access to the garden and panoramic views of the sea. A glazed link connects the new studio to the house, and a zinc-clad, shallow pitched roof ensures unobstructed views from the first floor above.


