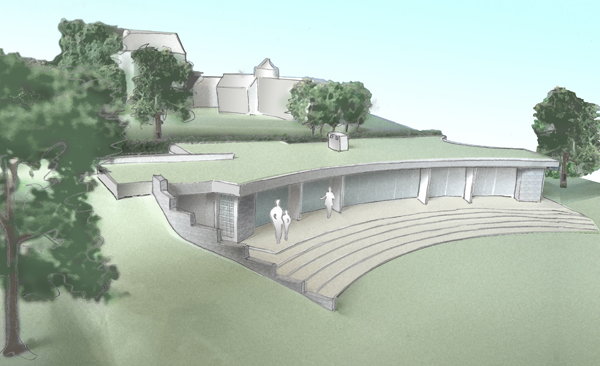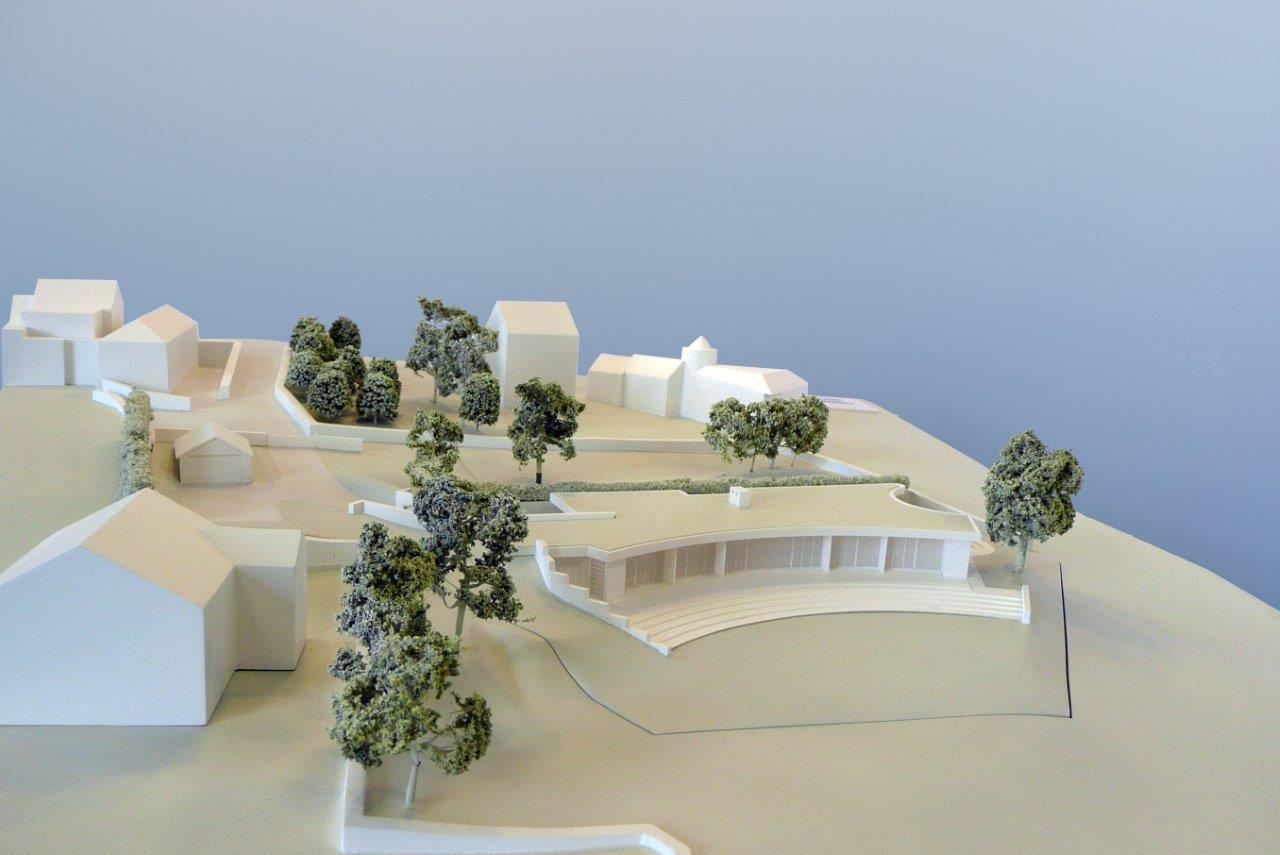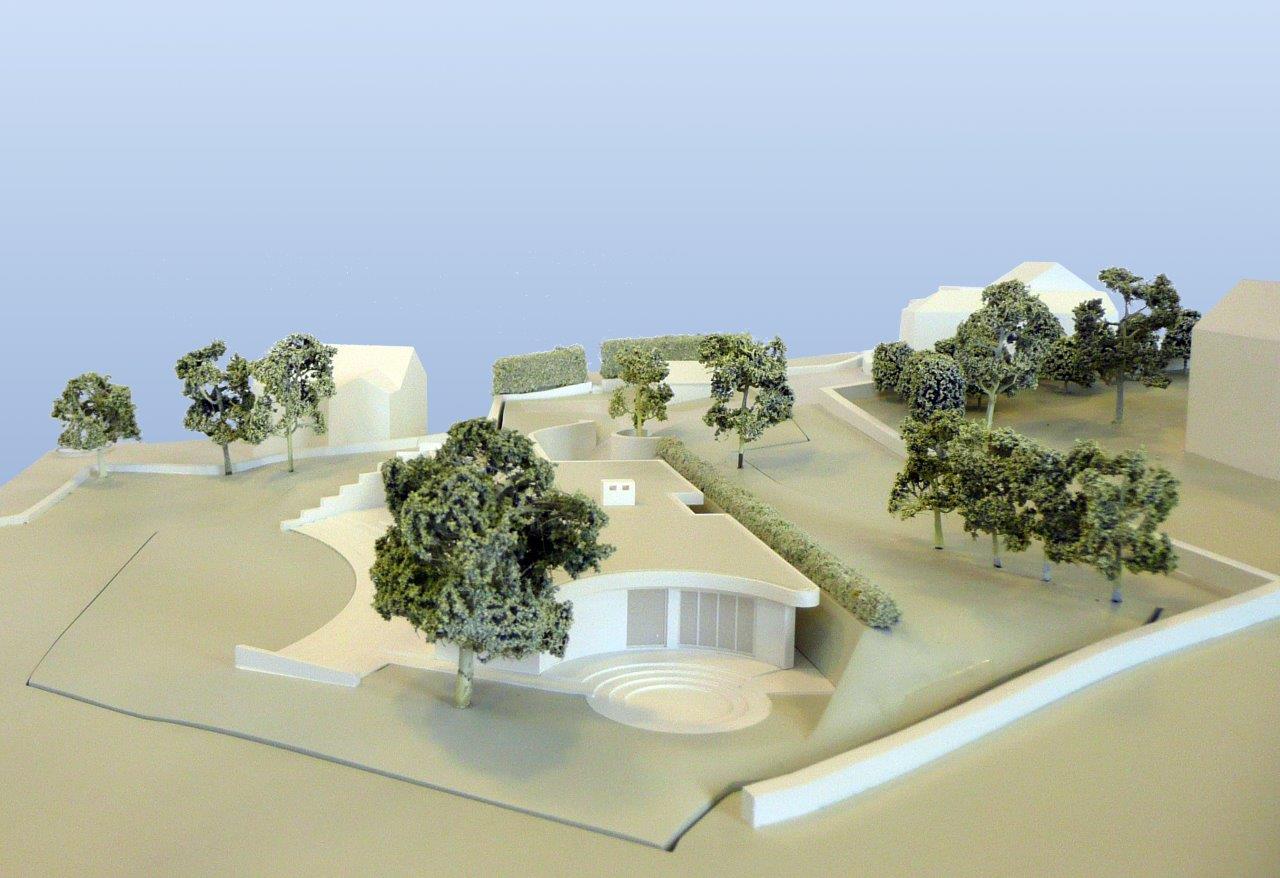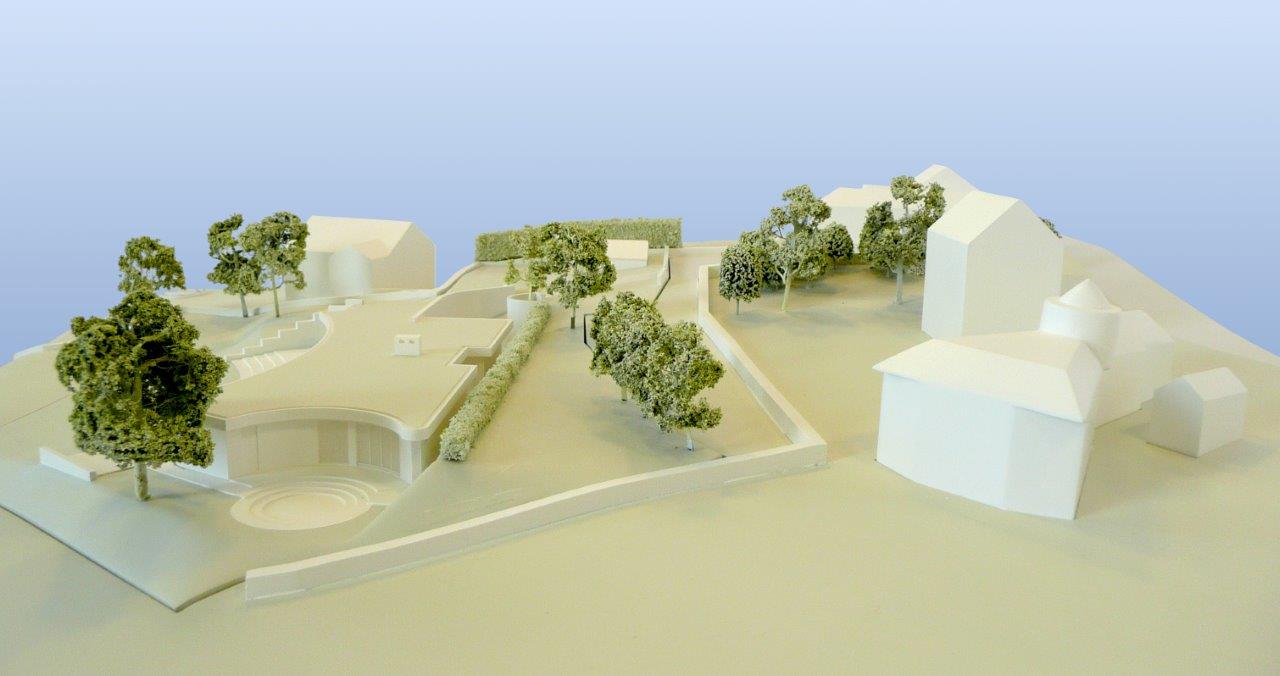OUTSTANDING HOME
in AONB
We were appointed to investigate the potential for siting a new dwelling on this plot in the village of Trewarmett in a position falling outside the development boundary. There was an existing planning permission for a 2-storey house in a different, less attractive position within the development boundary. Our task was to show that an alternative to the approved scheme could be designed which would take better advantage of views from further down the site, and at the same time have a lower on the Area of Outstanding Natural Beauty and the village of Trewarmett itself.
All design decisions were influenced by the desire to minimise the visual impact of the new dwelling. The new house will be sunk into the ground and covered with a bio-diverse green roof. The sloping site means that although the east wall of the building will be below existing ground level and therefore not visible from behind, the west elevation will be above ground level and will take full advantage of the view down the valley towards Gull Rock off Trebarwith Strand. Neighbours will be able to see straight over the top of the building.
Our efforts in preparing a planning application for this proposal included commissioning a 3-dimensional model of both the approved and proposed houses, and presenting these alongside drawings, photomontages and contextual information, at a public consultation with Trewarmett villagers. These measures were instrumental in the success of the planning application which was approved on appeal in 2011.






