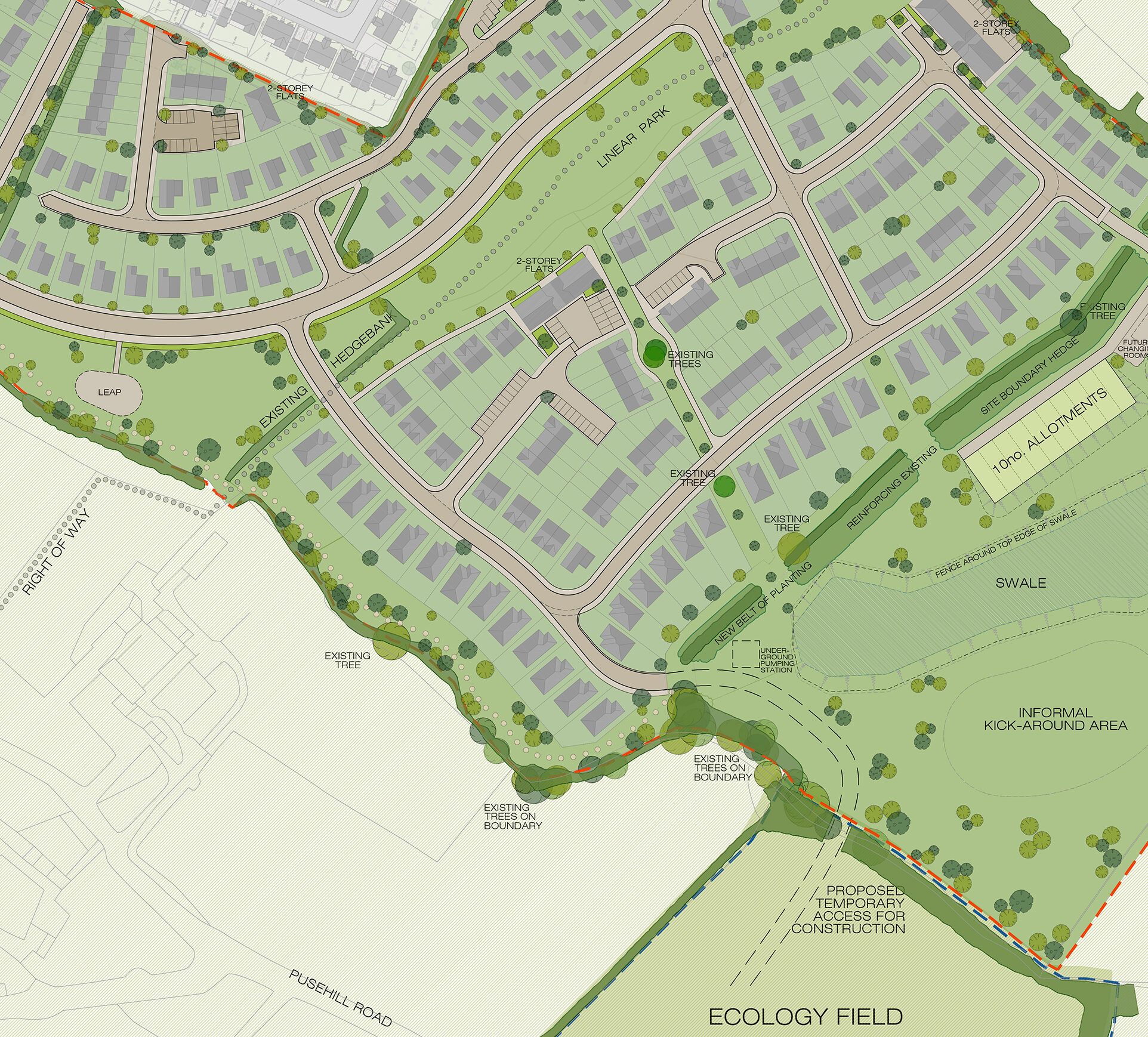GREEN SPINE
for humane housing
This scheme, for up to 400 dwellings on a site allocated for housing in the Torridge Local Plan, was granted Outline consent in 2023. The defining feature of the design: a main street and linear park forming a green spine through the development, gives all homes access to green space and responds to a Local Authority requirement for connectivity with existing roads.
The linear park creates an orienting feature and a pleasant sense of place that is appropriate to the edge-of settlement location. This green space provides a wildlife corridor through the site, with additional linking avenues towards a swale pond to the south. With very few back gardens flanking the park there are no high fences or walls closing the space down, emphasising the wide and generous sense of space.
Houses have been designed to have their front doors facing the street with vehicular access and garages at the rear to prevent cars dominating the street-scene. Housing layout responds to the partially rural setting, with density reducing towards the southern and western site boundaries. All homes face towards the street and many face towards the park – creating a well-overlooked public realm, and a pleasant character within streets themselves.
A mix of 1, 2, and 3 storey dwellings is proposed to give variation to the street scene and offer housing in a variety of sizes, with 30% being affordable. The prime locations within the site are to be had along the northern boundary of the site along Cornborough Road allowing the 5 no. large houses arranged along this frontage to have independent accesses. There is an even distribution of house types across the rest of the site, generally two storey, with a few three storey dwellings marking corners where appropriate, and some bungalows. Houses are detached, semi-detached or in short terraces. Some apartments are also provided in two-storey blocks.
Sustainable drainage is provided with surface water flows channelled into north-south linear swale, towards an attenuation pond set in an undeveloped field to offer opportunities for further ecological enhancement, community growing, and local leisure. Existing hedgerows and trees are retained and incorporated where practical and appropriate, complemented by new tree planting throughout the linear park which creates new wildlife corridors.
Walking and cycling infrastructure take the form of a 3m wide pavement for shared walking / cycling through the spine road, connecting to an existing east-west right of way that ultimately joins the South West Coast Path.



