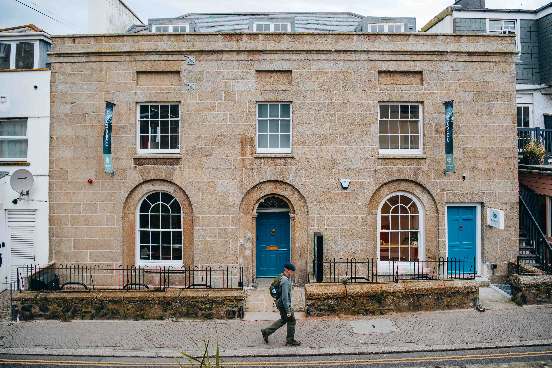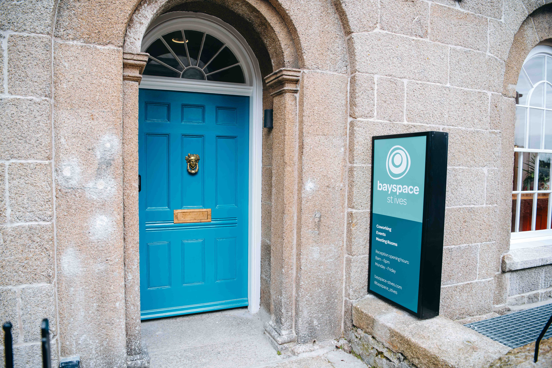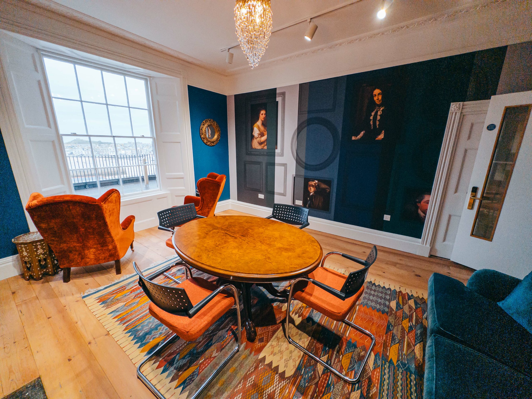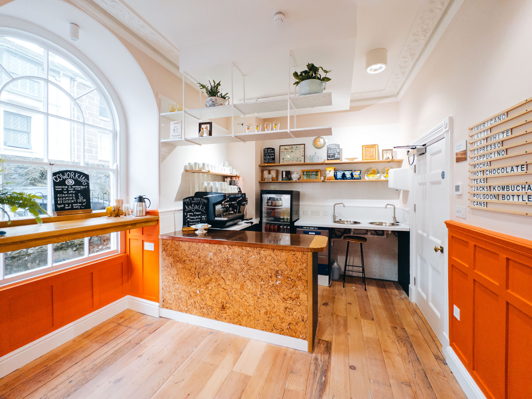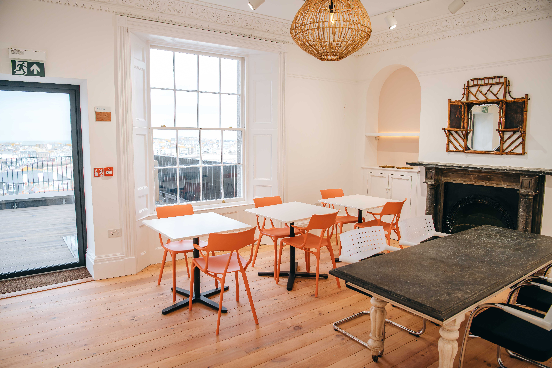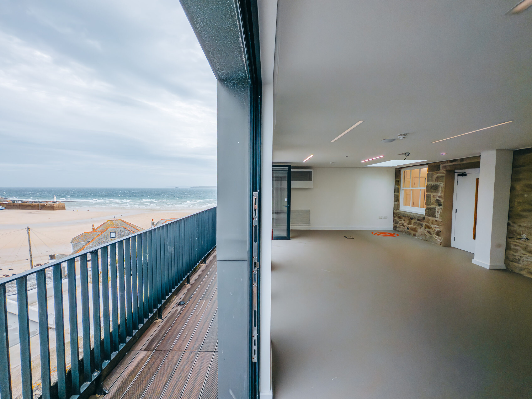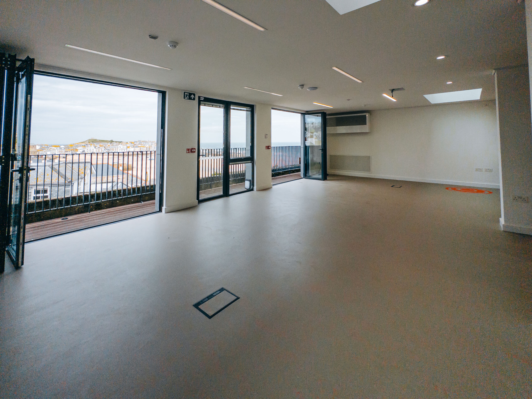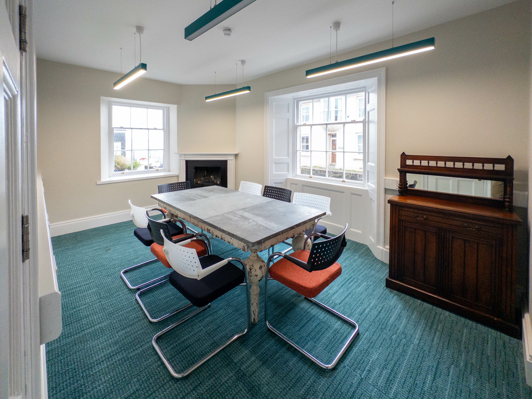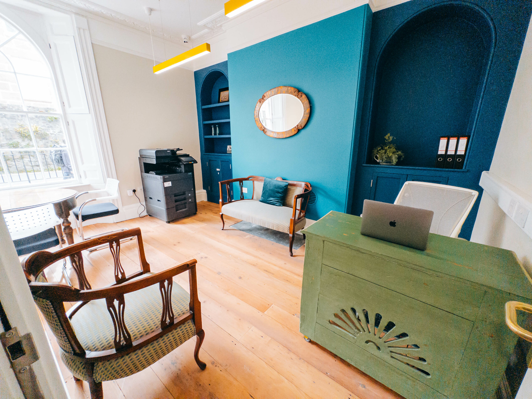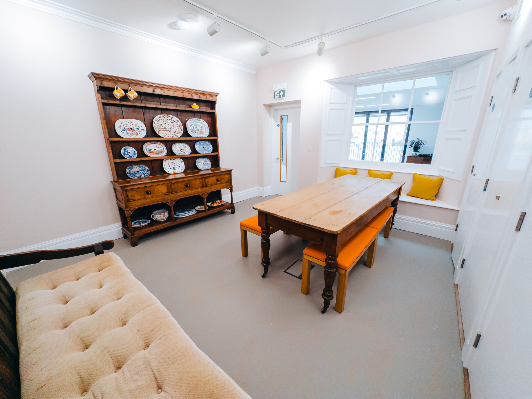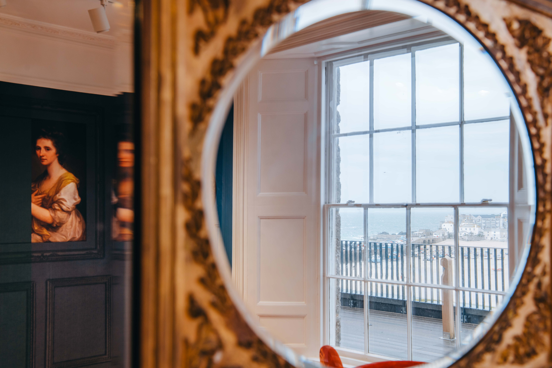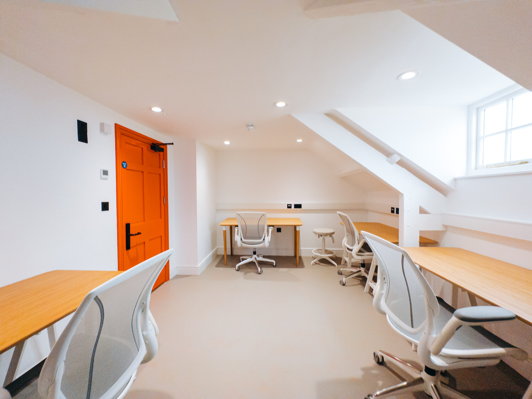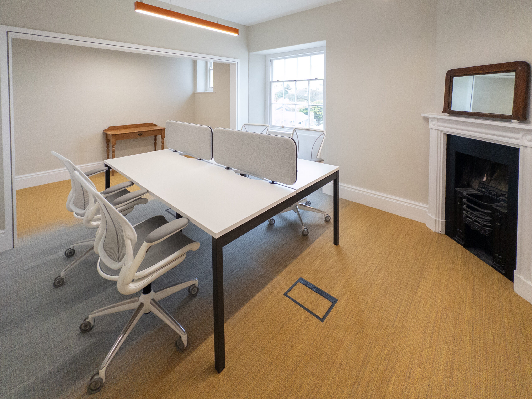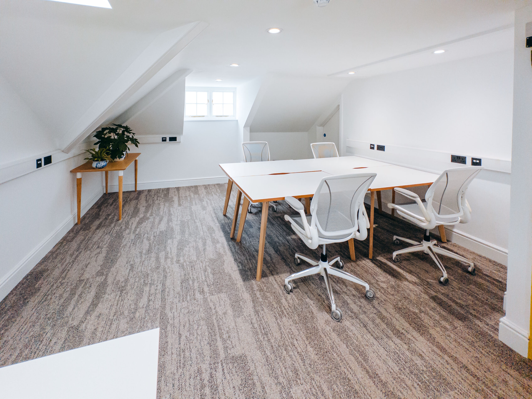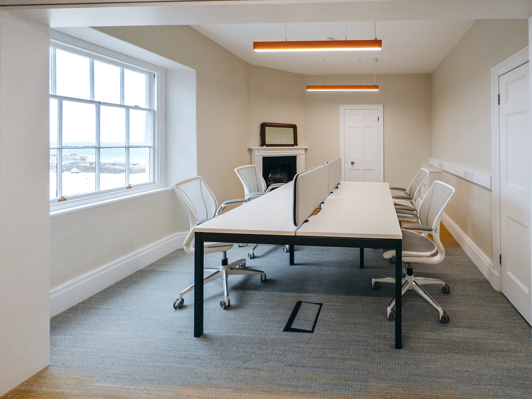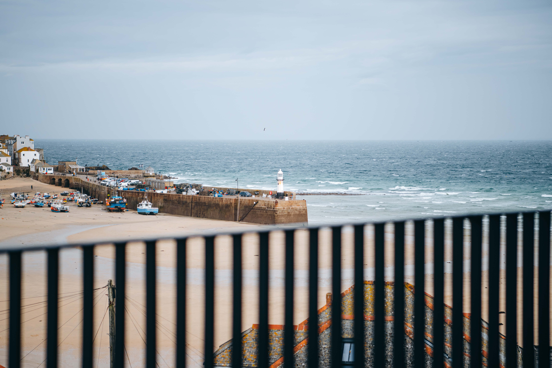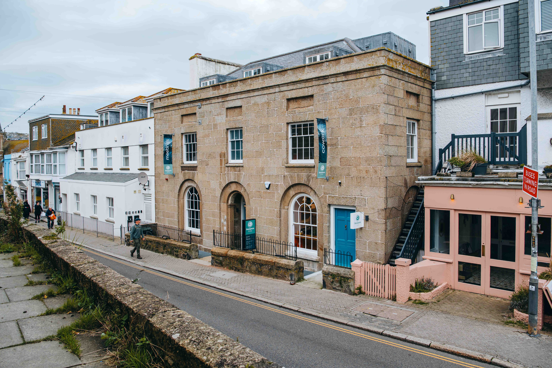INVENTIVE SPACE
for community enterprise
More than just a co-working office, Bayspace St Ives opened its doors in 2023 with ambitions to anchor inclusive economic growth for the town. Conceived as an enterprise hub to address precarity in the local seasonal economy, Bayspace delivers support through services, partnerships, training, facility-hire and portfolio projects. On top of that, it’s a delightful place to work, offering memberships and rentals in a sensitively restored, fully accessible Grade II listed building, framing dramatic views across St Ives harbour. Accessible and welcoming for all users, the facility provides approximately 5000 sq.ft of flexible multi-use, accessible space including offices, an on-site café, events space, harbour-view terrace, meeting rooms, and ancillary accommodation.
Bayspace (originally Terrace House) was built in 1820 as a Constituency Gentleman’s Residence and trading base for St Ives MP, Mayor, Town Clerk, Alderman, Solicitor, Adventurer and Mine Entrepreneur), James Halse. An industrious and reforming politician, Halse was one of a handful of the ‘great and the good’ in West Cornwall. The restoration of his former home and office as a community-owned and led enterprise hub, transforms his legacy into a powerfully positive, nucleus of social impact.
Studio Skein worked on both architectural and interior design from concept to completion, taking inspiration from the domestic scale and function of the original building to create a home-from-home atmosphere. A sensitive retrofit has retained as much as possible of the original fabric while upgrading it to provide inclusive access across four storeys, improve thermal efficiency and comply with modern fire regulations. A new lift connects all floors, cleverly located to minimize impact on the original layout of the building, making every area accessible to ambulant disabled people and wheelchair users. Visual and hearing impairments are also addressed through tonal navigation and hearing loops, and accessible WCs and showers feature the same design aesthetic as the standard WCs, to reinforce the sense of inclusivity.
The building had been empty for a number of years resulting in rotten timbers in walls, floors and roof. New timbers were carefully scarfed in to save as much of the original fabric as possible, with original skirting and window panelling carefully removed and reinstated after damp-proof measures were installed. The elegant sash windows were preserved, broken panes fixed, shutters restored, and sashes draught proofed, and original front doors were restored and repainted to match the Bayspace brand. An intriguing octagonal handrail, salvaged from a secondary stair that had to be removed to accommodate the new lift, was repurposed in the extended main stair. A heavy iron safe, once used to protect takings from Halse’s mines, was repurposed as a WC, and a secondary safe has been reinstated as a wine store. Even small details are crafted, with bespoke ceramics commissioned for the café cups.
Sustainability was a key driver for the project, guiding a minimal-intervention approach to the restoration, and a carbon-conscious approach to specification. Renewable and recycled products were sourced and new products, where required, were selected for their low or neutral carbon credentials. The building features insulation made from breathable wood-fibre, worktops made from recycled fridges, natural Marmoleum and cork finishes. Where carpet was necessary for acoustic reasons, a carbon neutral product that is both recycled and recyclable was chosen. The interior is completed with reclaimed furniture sourced from refurbished office suppliers, ebay, Facebook, and antique dealers, with statement pieces chosen to suit the heritage of the building and add a homely ambience.
Within the restored building, a marriage of original and contemporary elements has been carefully and creatively designed to lend charm, freshness, and at times humour to the building. The result appeals to people of all ages and tastes whilst retaining a strong sense of character and place. A fine balance has been achieved between openness and accessibility, alongside the need for safety and security; modern access-control systems, colours, lighting and signage have all come together to guide building users subtly, without the need for intrusive or jarring elements. The corporate colours for Bayspace are reflected in the decoration and furnishing choices, both of which reference the Regency origins and creative heritage of the area, set alongside modernist and contemporary St Ives and Newlyn School pictures and artefacts.


