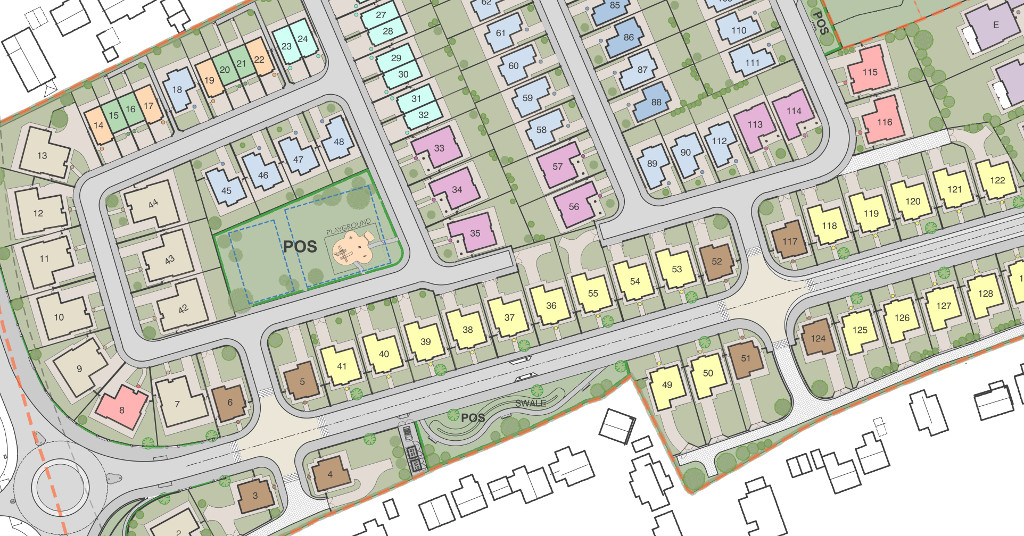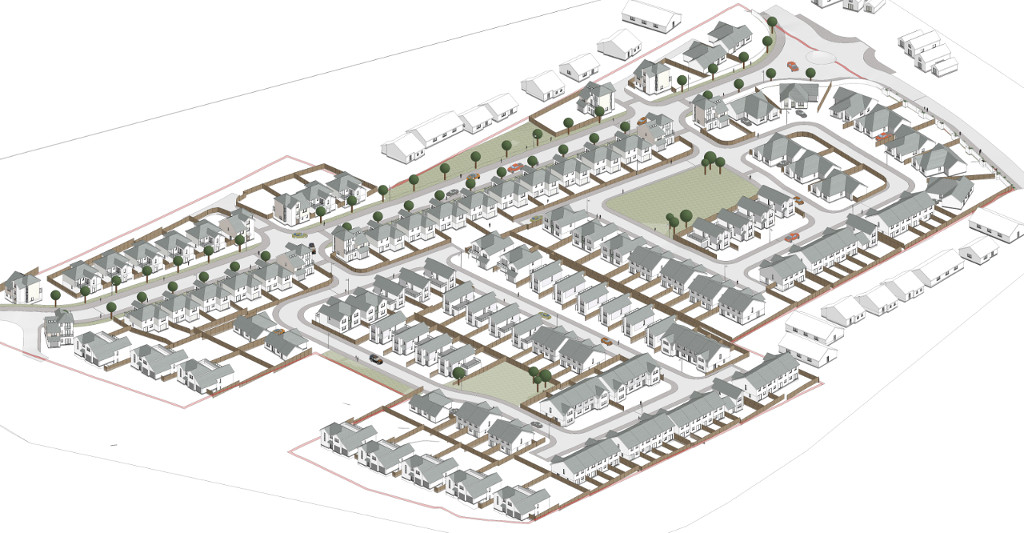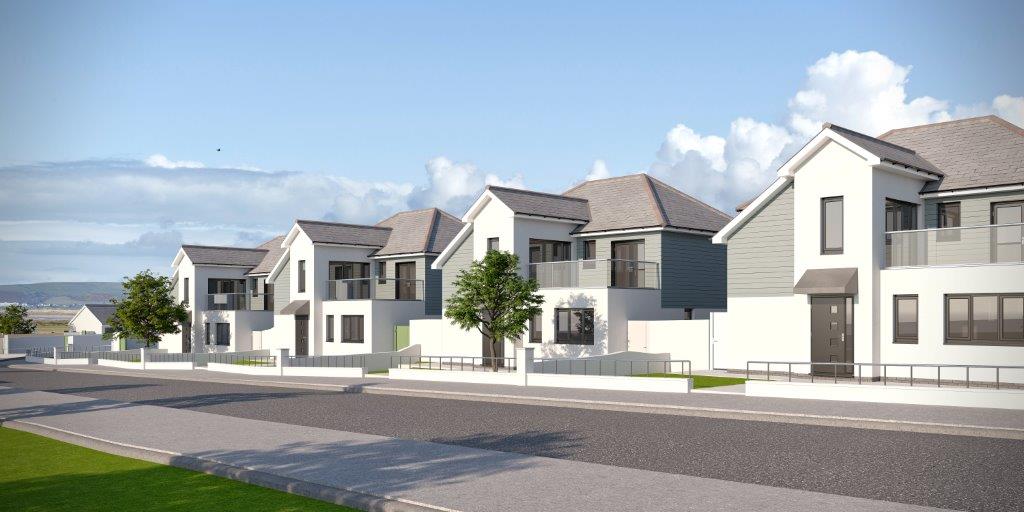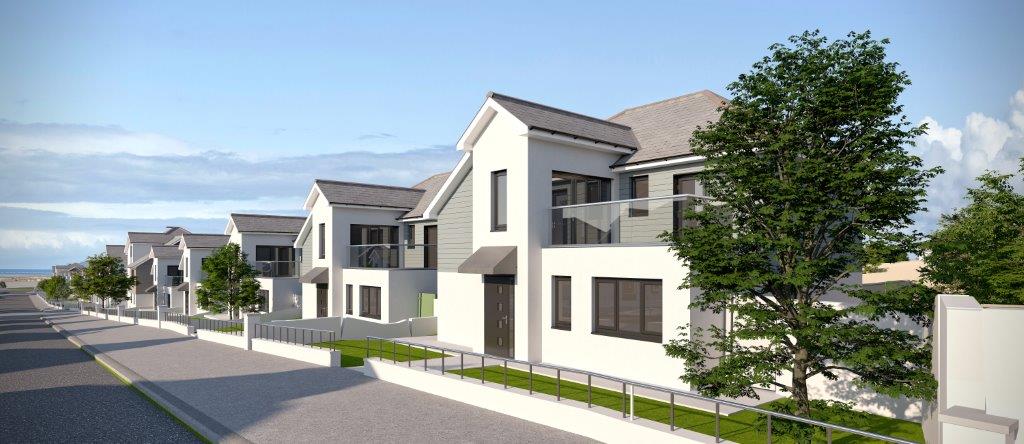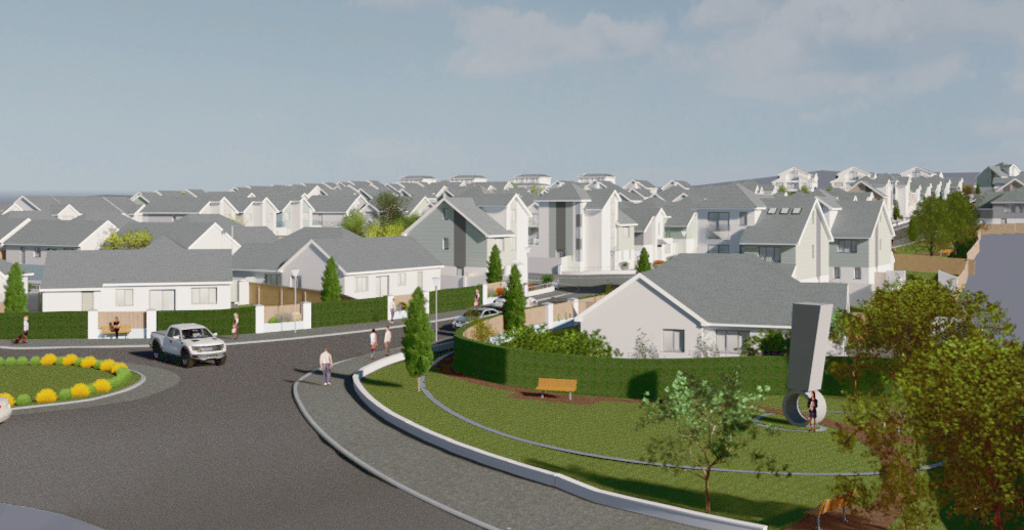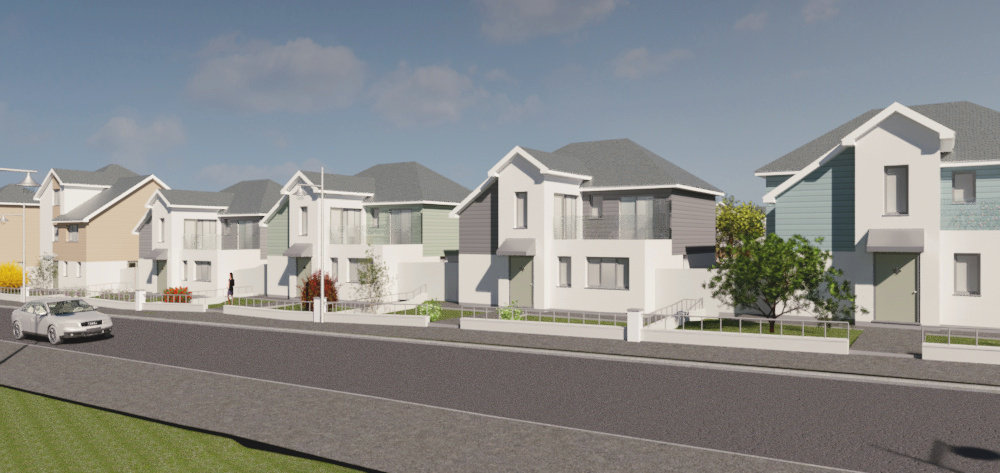MAKING PLACES
as well as homes
This development provides 136 new homes on a site in Westward Ho! allocated for housing in the North Devon & Torridge Local Plan. A mix of housing types and sizes responds to local need, with 2- and 3-storey semi-detached and terraced houses provided alongside bungalows to offer choice in market and affordable housing. Public open space, including a children’s playground and allotments, creates informal social and recreational areas where locals can meet and relax, or grow their own! With a 148 trees and numerous shrubs being planted, the development will mature into a green and pleasant place to live.
The site slopes gently from south to north towards the sea, with housing arranged to take advantage of the views at the top of the site, or benefitting from close proximity to Westward Ho! local centre at the bottom of the slope. A new boulevard forms a transport link between existing roads to the north and south, flanked by two rows of trees and street lights. Ten 3-storey houses mark the entrance to the new road and two crossroads along it, providing additional height at key points.
INSPIRED
by the location
Houses and bungalows are designed in a style compatible with the local vernacular, with materials that are sympathetic – pitched roofs in natural slate, white rendered walls relieved by areas of pastel-coloured cladding. The use of gables is a reference to the large Victorian buildings distributed along the steep hillside which forms a backdrop to the whole of Westward Ho!
Working alongside Ecologists, Engineers, and Transport Consultants, Studio Skein nursed the scheme through pre-application and planning application stages to produce at a proposal that meets high design standards for highways, parking, drainage, crime prevention, and biodiversity.


