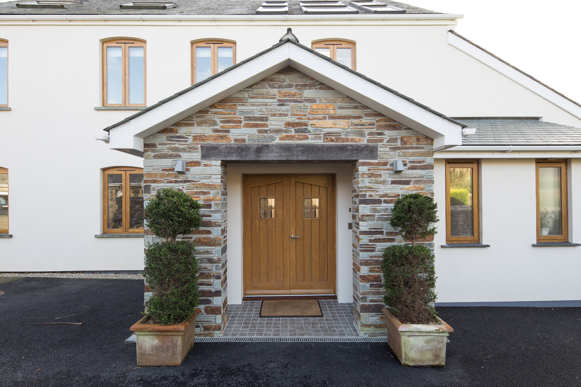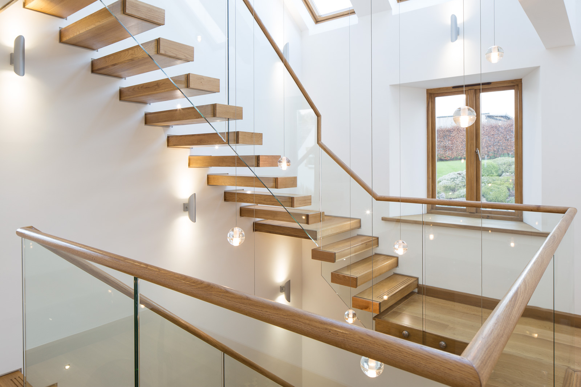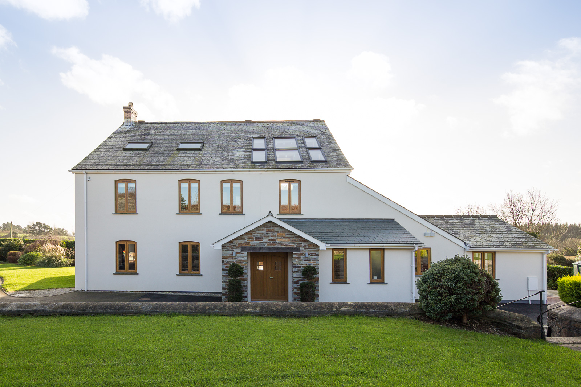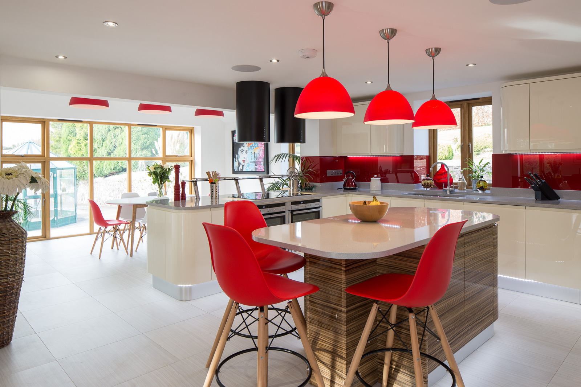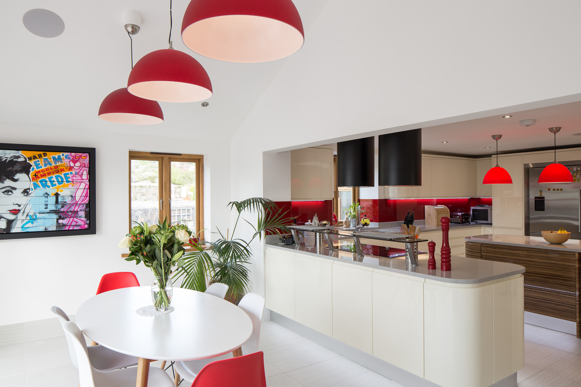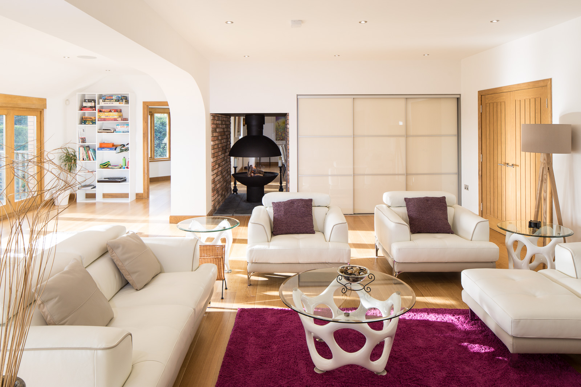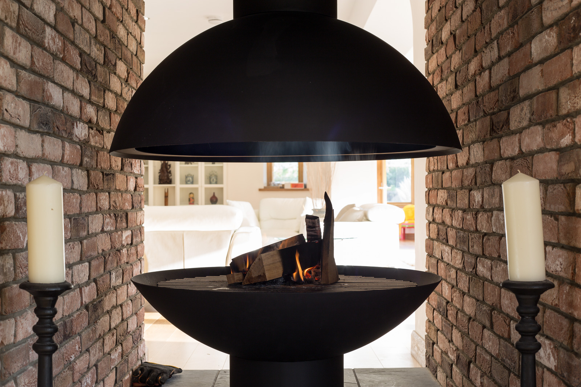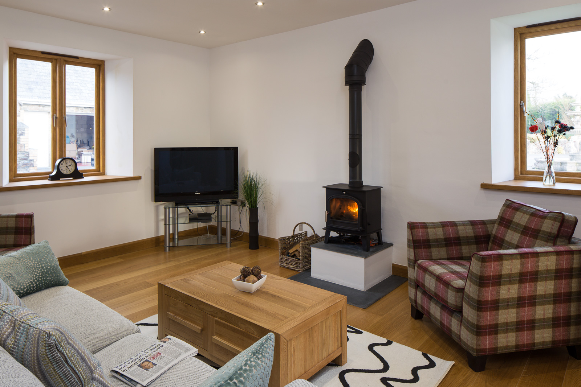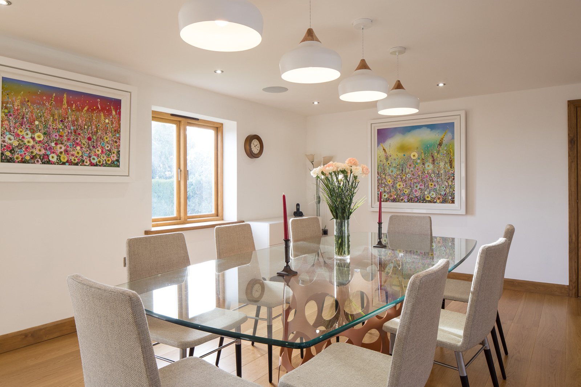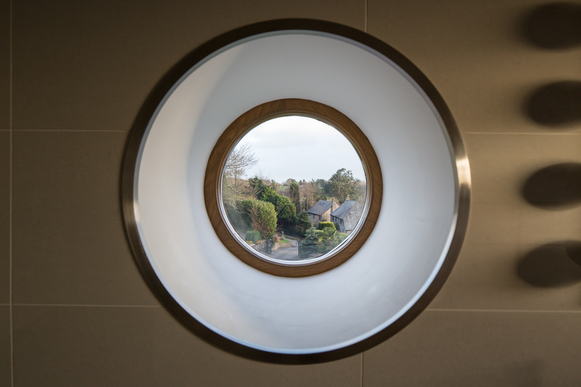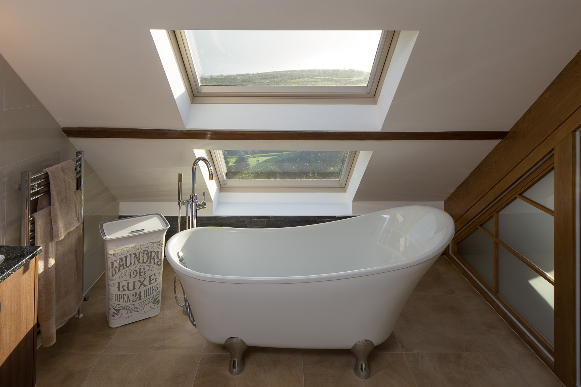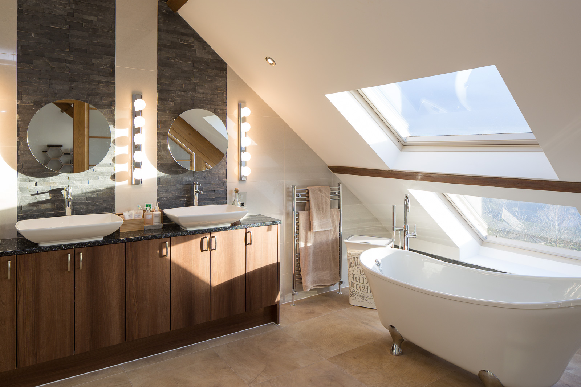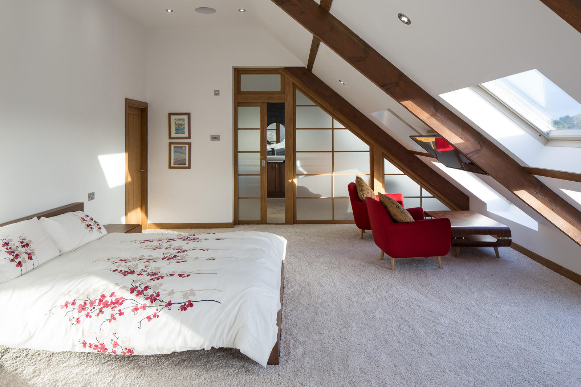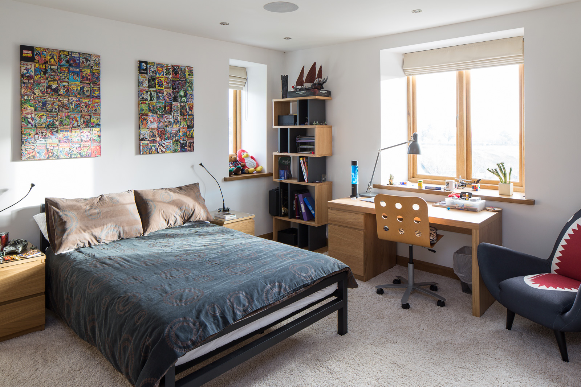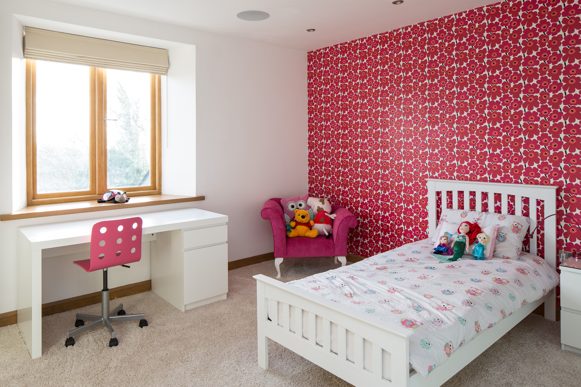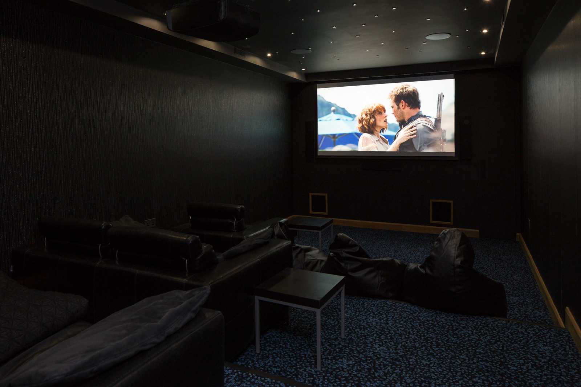BRINGING
Modern life into old treasure
Following the purchase of a large but poorly laid-out 19th century farmhouse in 2013, our clients approached Studio Skein to look at options for remodelling the dwelling to improve the sense of space and interior design within this family home. Alongside our architectural service, we were also appointed as Interior Design consultants to assist with the selection of furniture, finishes and accessories.
The existing building was a much-extended former farmhouse set within a large landscaped garden and benefitting from far-reaching views across south-east Cornwall. The 7-bedroom house provided ample accommodation, but room sizes reflected its modest farming origins, producing a sense of being cramped and dark despite the property’s size.
CREATING
A dramatic entrance
Our major design intervention was the creation of a full height (three storey) atrium to serve as a new entrance hall within the existing building. This created a well-lit space for arrival and orientation, making the building immediately legible from a central focal point. A bespoke timber-clad cantilevered stair provided further drama and articulation to this space.
Living accommodation was also remodelled to increase the sense of space, the kitchen was relocated and a new entrance porch provided. The former conservatory was upgraded to further extend the family living space, and a new feature fireplace installed between this room and the dining room.
First floor bedrooms were re-planned to provide 2 bedrooms with generous ensuite bathrooms, a guest room and family bathroom. The second floor was turned into a spectacular new master suite. Below ground the existing basement was excavated and tanked providing an atmospheric cinema, pool room and arcade room.


