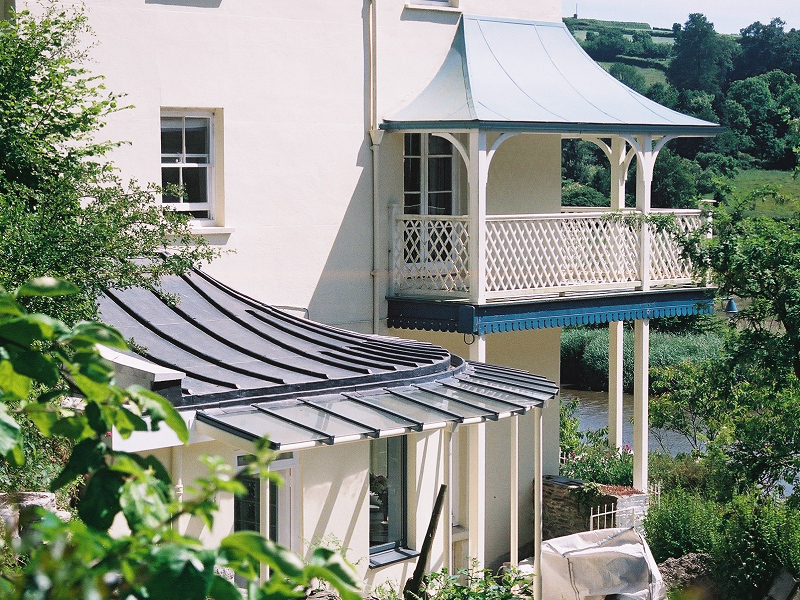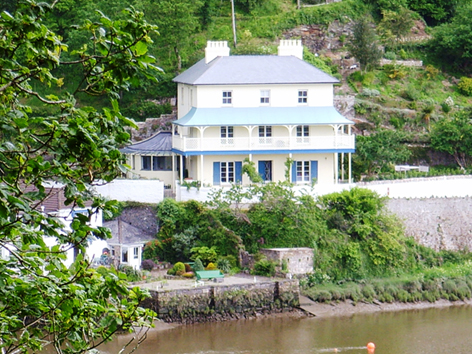RIVERSIDE
residence
Formerly a hotel, this property is now a private dwelling. The project involved replacing the detached 1970’s hotel kitchen with a contemporary design which was an integral part of the ground floor layout; bringing the kitchen into the heart of the house, but still taking full advantage of the views along the Tamar and Danescombe valleys. The chosen design solution is a single storey extension providing a new kitchen, WC and utility room on a very restricted site. Stepped paths from the road, the parking area and the gardens behind the house lead to a back door which opens into a lobby, off which open the kitchen, a top-lit utility room and a WC beyond.
The construction is traditional loadbearing blockwork, which is finished externally in painted render. The main window to the kitchen is faceted to follow the curve of the wall and has slender aluminium mullions to minimise the obstruction of the view to the south. The double-curved ply and timber roof structure supports a lead-roll roof whose organic form is very visible from the gardens at the rear of the property. There is also a glass canopy supported on steel posts running along the edge of the roof both to lighten the appearance and to provide some protection to the path and the line of windows below. The form of the extension was inspired by the existing balcony at first floor level and the natural curve of the River.




