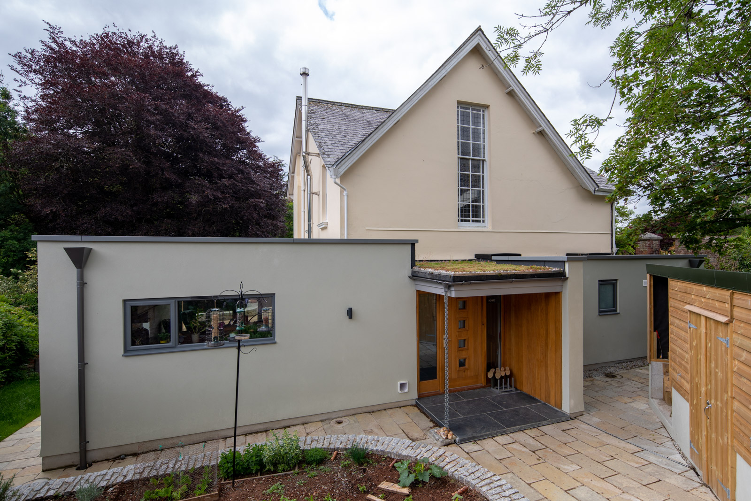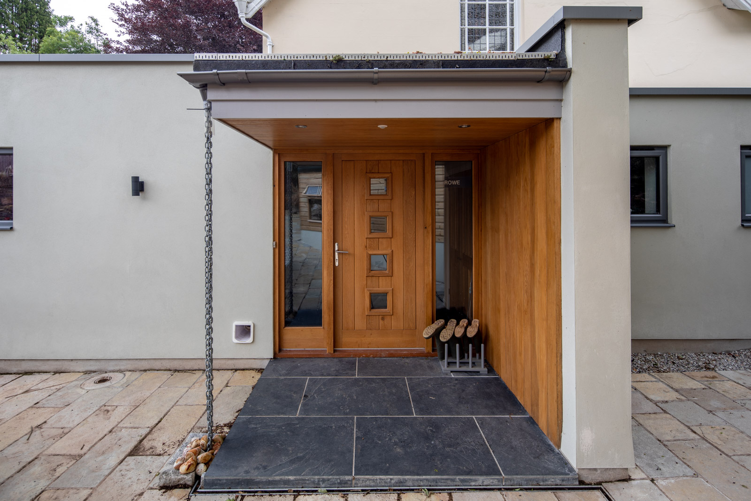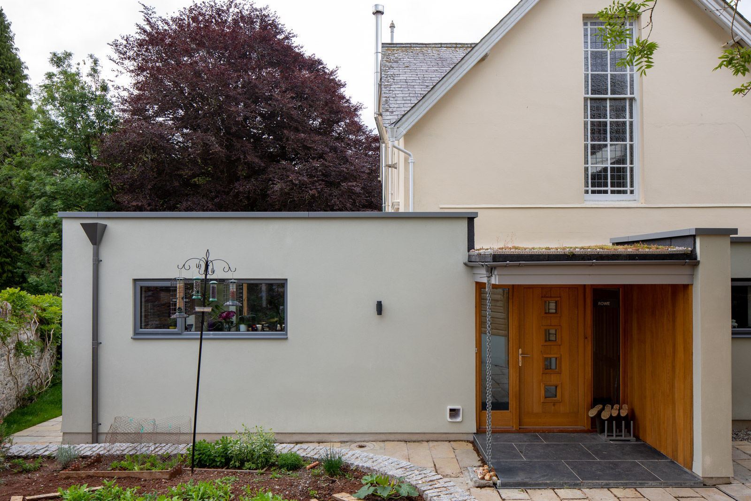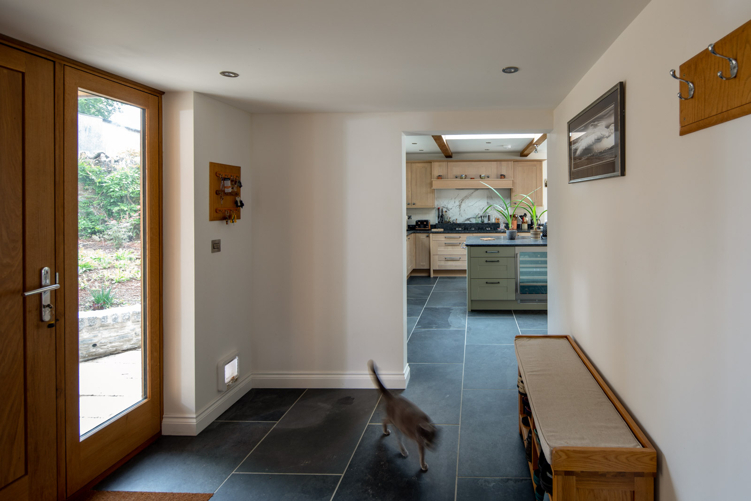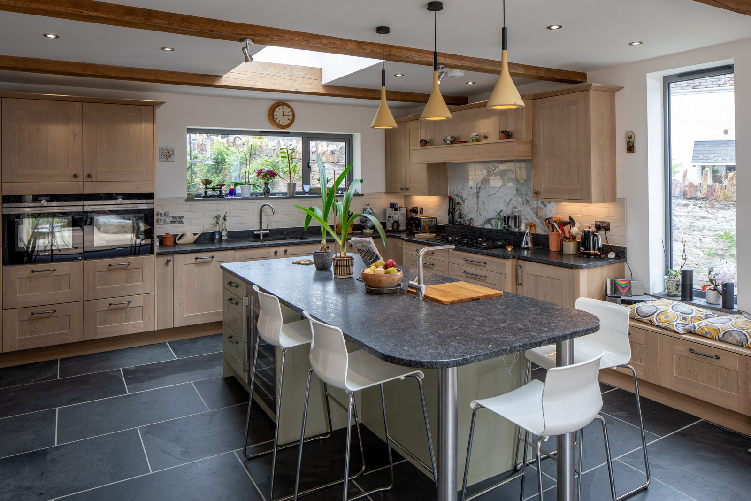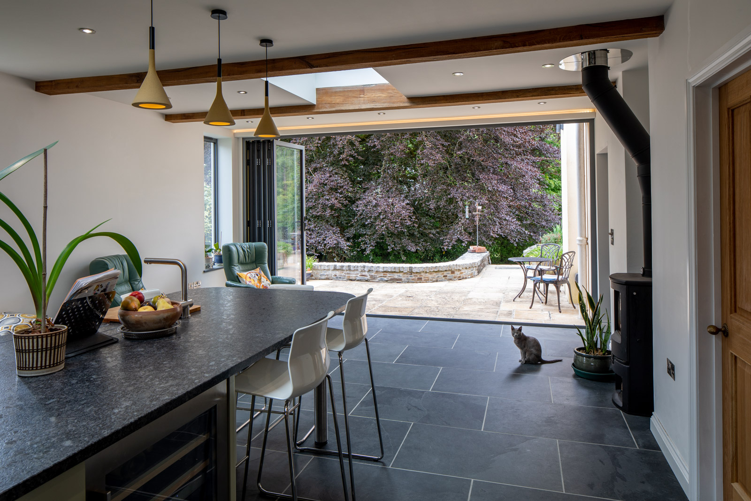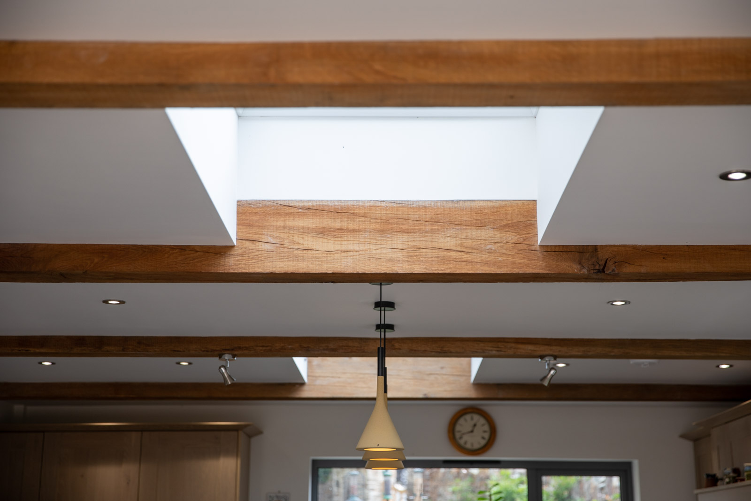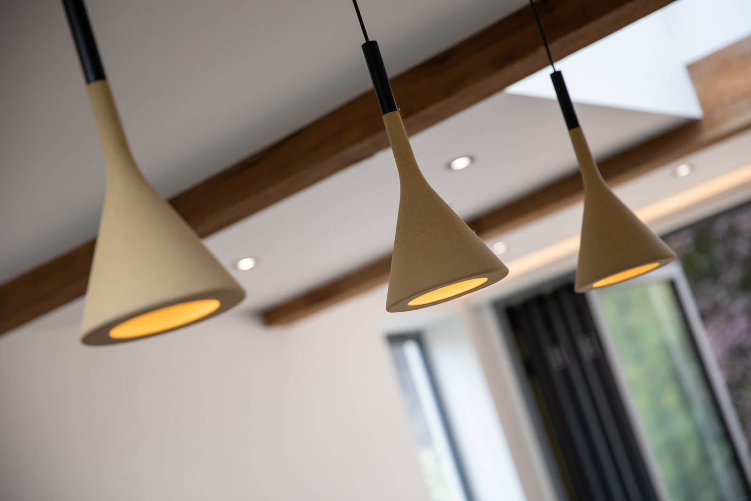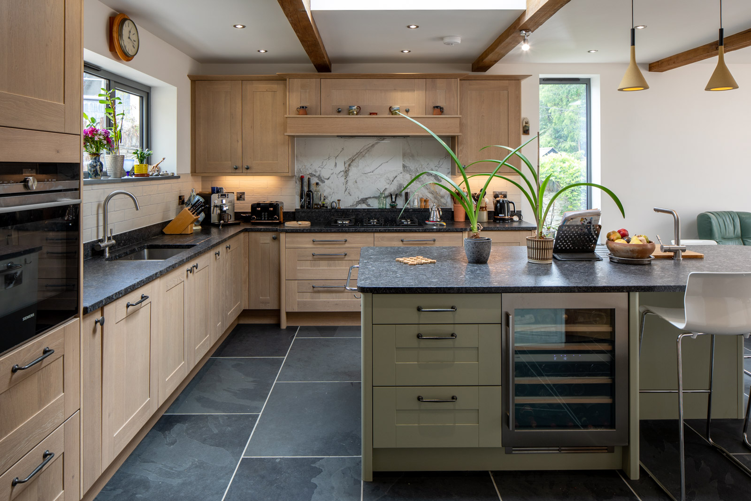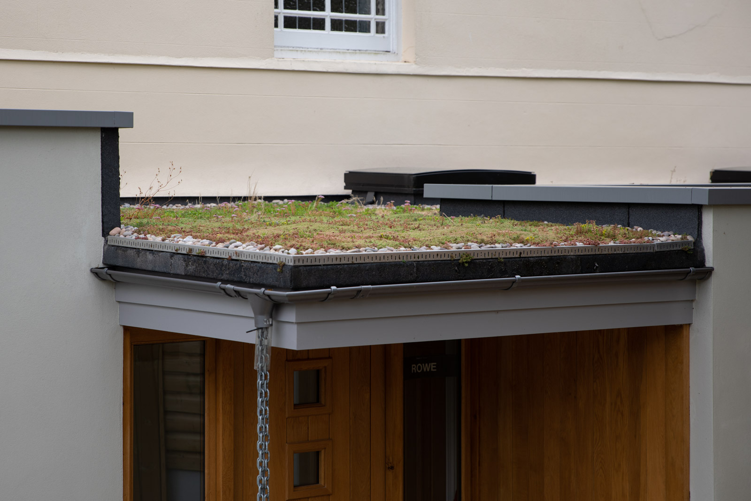GREEN ROOF
extension
This contemporary extension sits confidently but quietly against a handsome period property, wrapping itself around the house on the north east corner of the ground floor. The new Kitchen/ Diner spaces have been designed to connect with the existing circulation spaces in the main part of the house while maximising the potential for a connection with the Garden to the south.
The existing main house has a number of pitched roofs and extended window bays with flat roofs. Rather than trying to add further roof pitches and complex geometry to the property, the extension has a sedum covered flat roof. A parapet wall follows the line of solid rendered walls below for a simple clean line at the top of the new extension, without competing with the ornate detailing seen on the main house. There is no parapet at the southern edge of the Dining Area or the front of the Porch to allow for a thinner eaves and break in the parapet wall for interest. A step in roof level on the north elevation at the line of the main house further breaks up the mass of the new extension with a lower ceiling height being adequate for the more utilitarian areas, also allowing more space between the roof and the wonderful existing long stair window on the north elevation.
The South elevation is fully glazed with timber bi-fold doors which open outwards and stack neatly under the roof overhang, against the projecting wall. Slate flooring, exposed oak structure, and chain rainwater drainage add design interest to the simple contemporary scheme.


