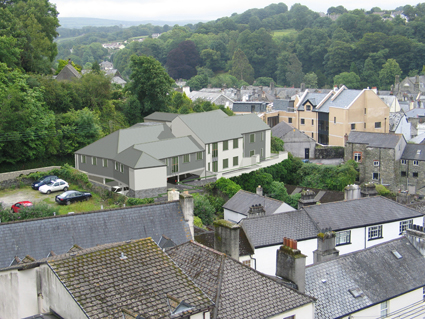CONSERVATION AREA
character
This commission presented an opportunity to design a significant building on the edge of Tavistock town centre in a very prominent location. The site consists of a plateau which currently rises up to five metres above the surrounding area, providing views across the town in all directions.
The proposal replaces the existing buildings on the site with a group of 10 apartments on two floors above a car park. The existing plateau will be reduced in height by up to two metres so that this 3-storey building will be only a little taller than the existing 2-storey house currently on the site. Despite this dramatic lowering of the site level, apartments will still be sufficiently elevated to enjoy terrific views.
The design is respectful of the character of the town centre below in that its form is heavily articulated to reflect the scale and massing of the older buildings around it. While reference is made to the local vernacular with slate roofs, and stone and white rendered walls.
The design was developed through close dialogue with the local planning authority whose Conservation/Design Officer made a significant contribution to the design of the final scheme.



