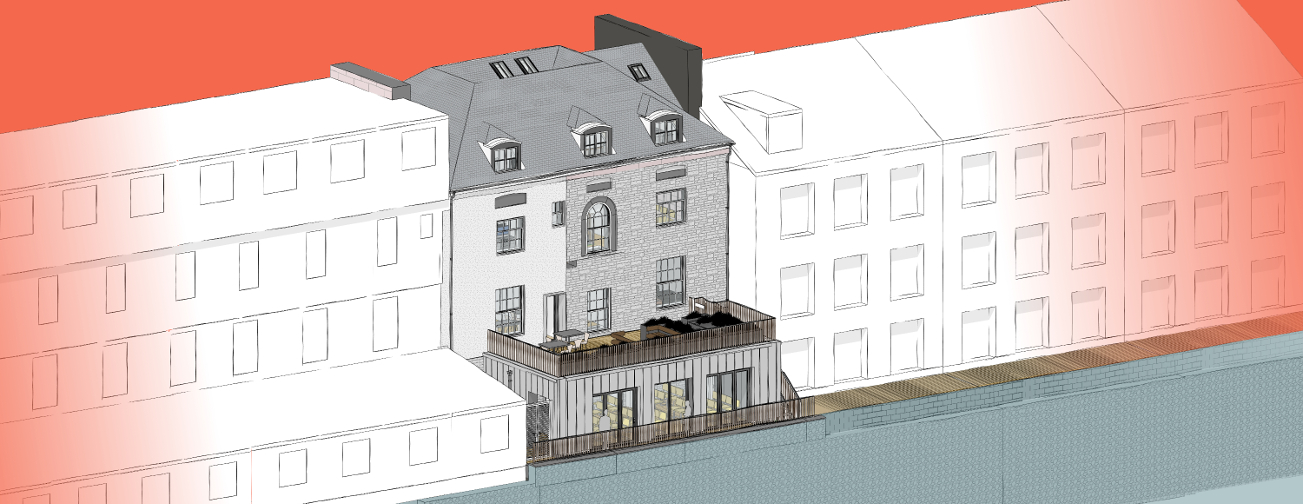INVENTIVE SPACE
for community enterprise
More than just a co-working office, Bayspace in St Ives opened its doors this month with ambitions to anchor inclusive economic growth for the town. Conceived as an enterprise hub to address precarity in the local seasonal economy, Bayspace will deliver support through services, partnership initiatives, training, activities, facility-hire and portfolio projects. On top of that, it’s a delightful place to work, offering hot desk memberships and long-term rentals in a historic building with views across St Ives harbour. The handsome Grade II listed house was originally built for James Halse, a famous mine-owner and MP, and now the Bayspace project continues his entrepreneurial legacy, breathing new civic life into an important asset for the town.
Studio Skein worked on both architectural and interior design from concept to completion, taking our inspiration from the domestic scale and function of the original building to create a home-from-home atmosphere. A sensitive retrofit has retained as much as possible of the original fabric while upgrading it to provide inclusive access across four storeys, improve thermal efficiency and comply with modern fire regulations. A new lift connects all floors, cleverly located to minimize impact on the original layout of the building, making every area accessible to ambulant disabled people and wheelchair users. Visual and hearing impairments are also addressed through tonal navigation and hearing loops, and accessible WCs and showers feature the same design aesthetic as the standard WCs, to reinforce the sense of inclusivity.
The building had been empty for a number of years resulting in rotten timbers in walls, floors and roof, caused by both dry and wet rot. New timbers were carefully scarfed in to save as much of the original fabric as possible, and the roof and dormer windows front and back fully restored. Tanking was installed on the lower ground floor external walls to prevent future damp in the basement, with original skirting and window paneling carefully removed and reinstated after. The elegant sash windows were preserved, broken panes fixed, and sashes draught proofed, and original front doors were restored and repainted to match the Bayspace brand.
Sustainability was a key driver for the project, guiding a minimal-intervention approach to the restoration, and a carbon-conscious approach to specification. Renewable and recycled products were sourced and new products, where required, were selected for their low or neutral carbon credentials. The building features insulation made from breathable wood-fibre, worktops made from recycled fridges, natural Marmoleum and cork finishes. Where carpet was necessary for acoustic reasons, a carbon neutral product that is both recycled and recyclable was chosen. The interior is completed with reclaimed furniture sourced from refurbished office suppliers, ebay, Facebook, and antique dealers, with statement pieces chosen to suit the heritage of the building and add a homely ambience.
A new extension on the lower ground floor was designed to allow for hosting small group events or classes in a space that forms a simple and contemporary addition to rear of the building. The zinc-clad box is an understated but clearly new addition to the heritage building, quietly complementing the Georgian architecture. Internally the original windows and old external wall remain exposed. The flat roof above this extension provides a wonderful amenity space, decked for public use, and landscaped with large planters housing plants suited to the north-facing coastal environment.
The opening in October 2023 is the culmination of a long development journey for the client and design team, which included Edwin Bryant as Cost Consultants and MBA Engineers. A perfect storm of Brexit and the covid lockdown leading to materials and labour shortages forced one building contractor into administration and significantly delayed completion. The project weathered these external shocks thanks to a tight-knit design team united by their belief in Bayspace CIC’s vision for a more equitable economy in St Ives.

SUPPORTING
community funding
bids
As well as preparing concept designs for the building fit-out, we also assisted with the completion of funding documentation, offering pro-bono support in the early stages and working with St Ives Coastal Community Team to secure £3.25 million in funding for the acquisition and fit-out of the Workstation building.




