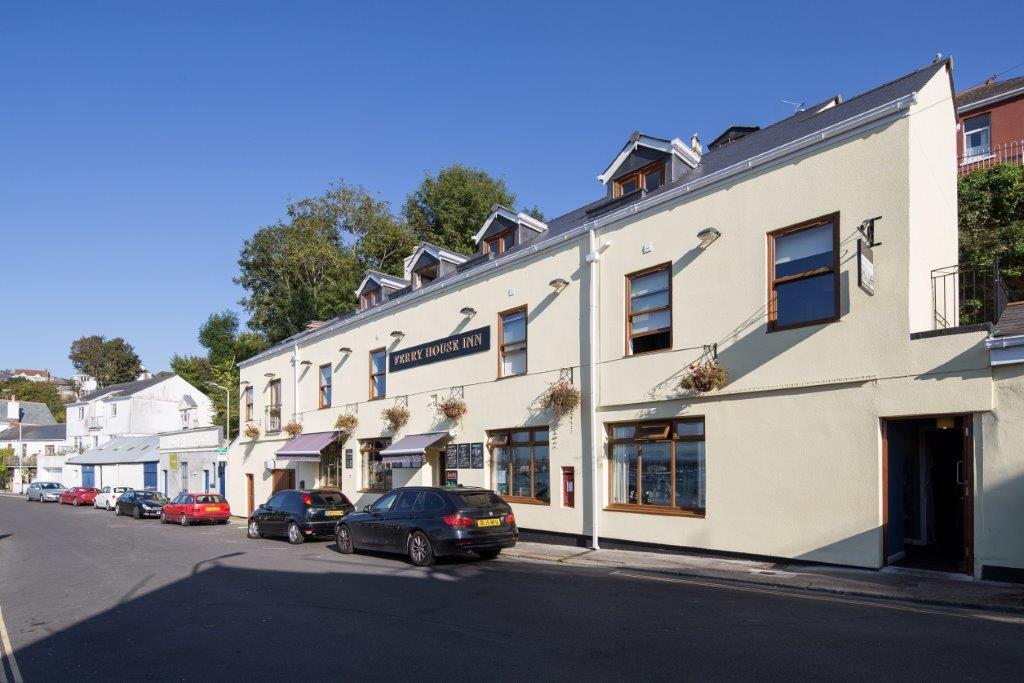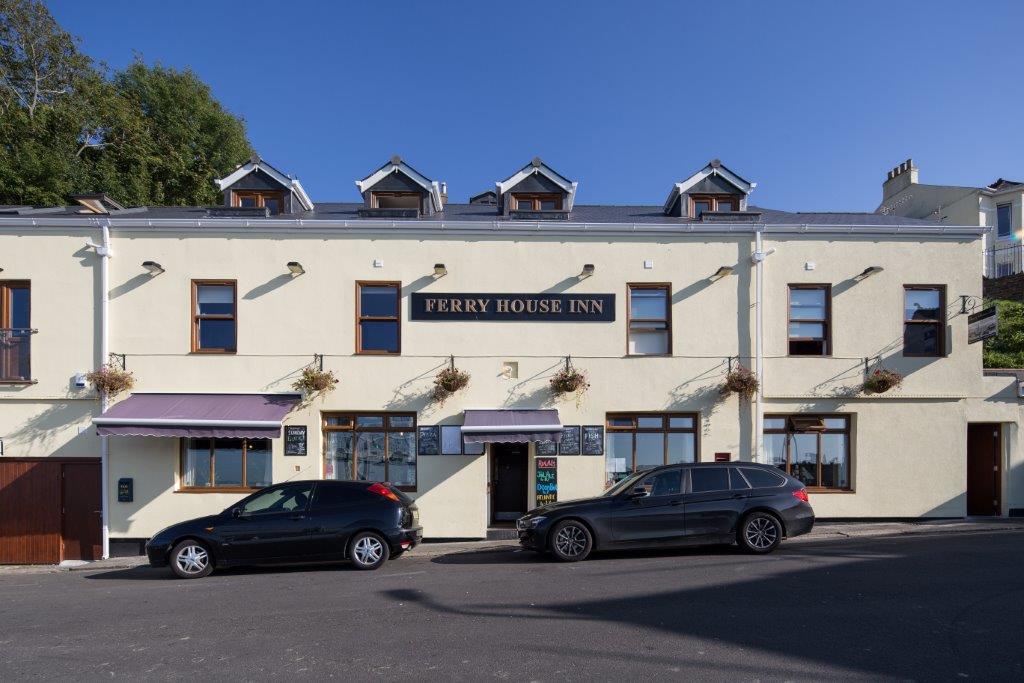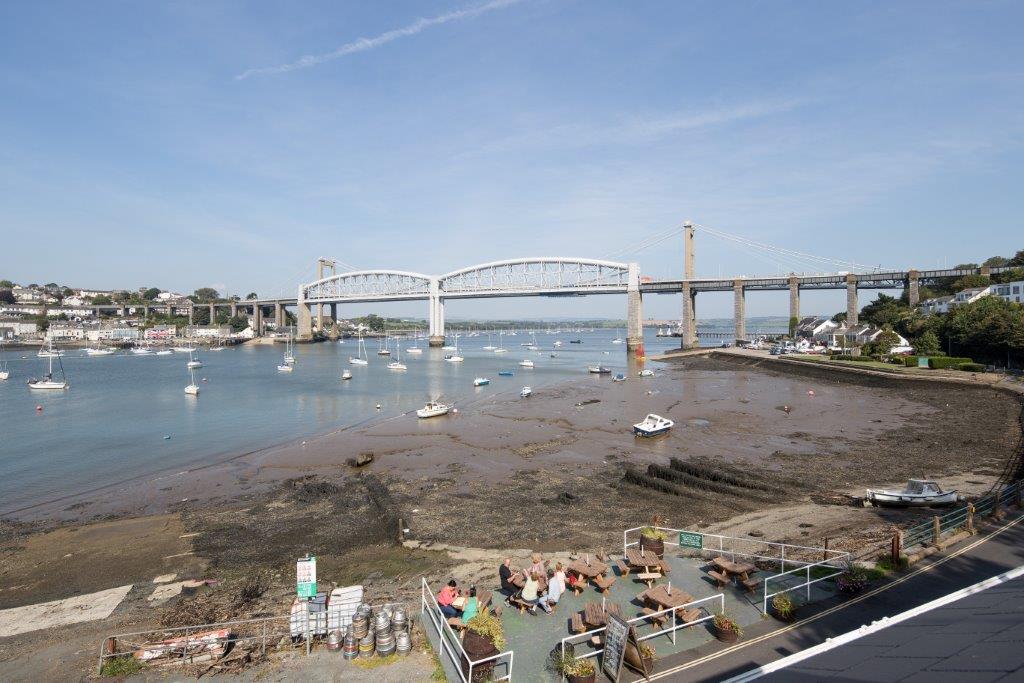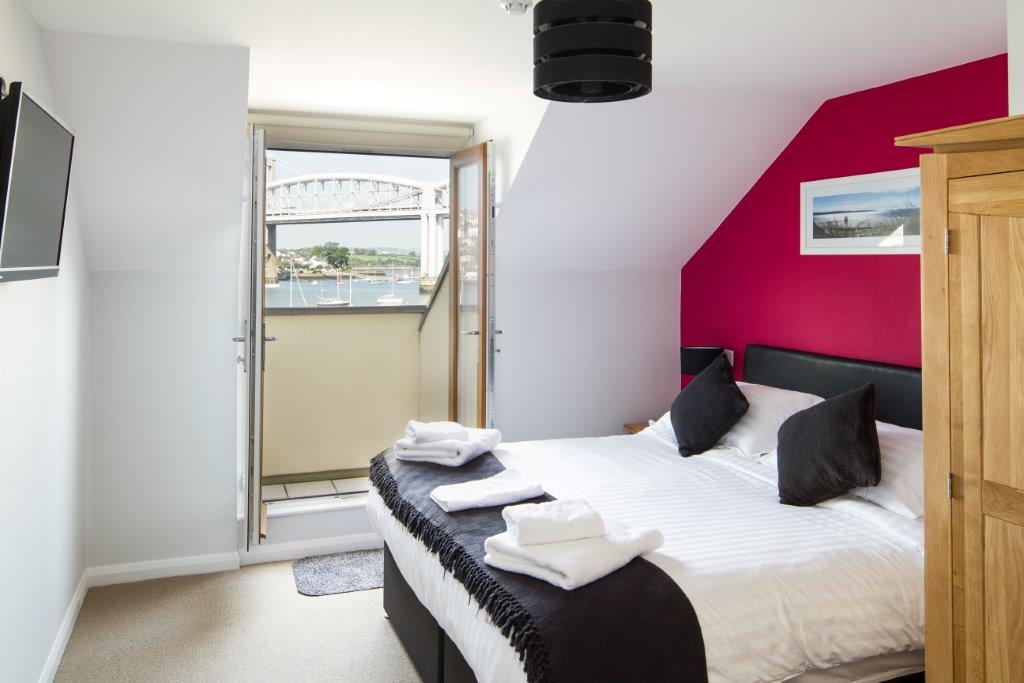BEAUTIFUL
B&B extension
The historic Ferry House Inn on the banks of the River Tamar has been serving travelers crossing the waterway that separates Devon and Cornwall for hundreds of years. A traditional pub with B&B rooms above, in 2011 the owners decided to upgrade and expand their guest accommodation to maximise revenue.
McCaren Architecture were commissioned to investigate the possibility of adding an additional floor to the existing two-storey building to provide new letting rooms, and a duplex flat for the landlord. Improving the guest experience, and maximising the magnificent views towards Brunel’s railway bridge were key elements of the brief.
Careful negotiation with the local authority planning department was required to demonstrate that the increased building height would have minimal impact on neighboring properties.
A roof-level extension and internal re-arrangements within the building provide a total of seven letting bedrooms with ensuites, and a generous landlord’s flat. Four of the new B&B rooms are housed in a replacement roof / new second storey, each with impressive balcony views over the Tamar. A Juliet balcony provides an equally spectacular aspect from the landlord’s accommodation.
The new second storey was designed to be in keeping with the modest architecture of the historic Inn. Gabled dormers create architectural interest and add headroom in the new bedrooms. Set back from the front edge of the roof, these give each room a small external balcony that is large enough to take in the view, but unobtrusive when viewed from the street.






