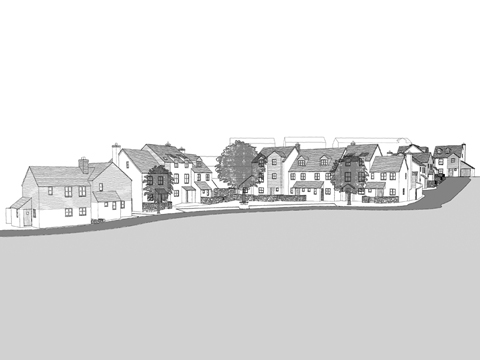CORNISH
character
This scheme for the redevelopment of a difficult brownfield site, which had been under-utilized as a garage and workshop premises for many years, was designed to provide 14 new dwellings for the village of Boscastle in North Cornwall. The site is located within an Area of Outstanding Natural Beauty and partly within a Conservation Area. In recognition of the sensitive location, and local concerns that the scheme should reflect the organic character of a Cornish village, the traditional style adopted for this development makes reference to materials, forms and details typical of the immediate surroundings.
McCaren Architecture created an informal arrangement of buildings of appropriate scale, but with a variety of form, and unified the scheme with the use of white rendered walls and natural slate to achieve overall coherence. Despite the limited space available, we aimed to create a village ‘feel’ within the development by the grouping of the houses on the site in small terraces forming a village ‘street’.
Despite the small size of the development, a large variety of different house-types as well as variations in fenestration, roof form and colour, were designed to help achieve sympathy with the existing village setting. A strong sustainable landscaping scheme was proposed to reinforce the existing tree cover on the boundaries, softening the impact of the development.



