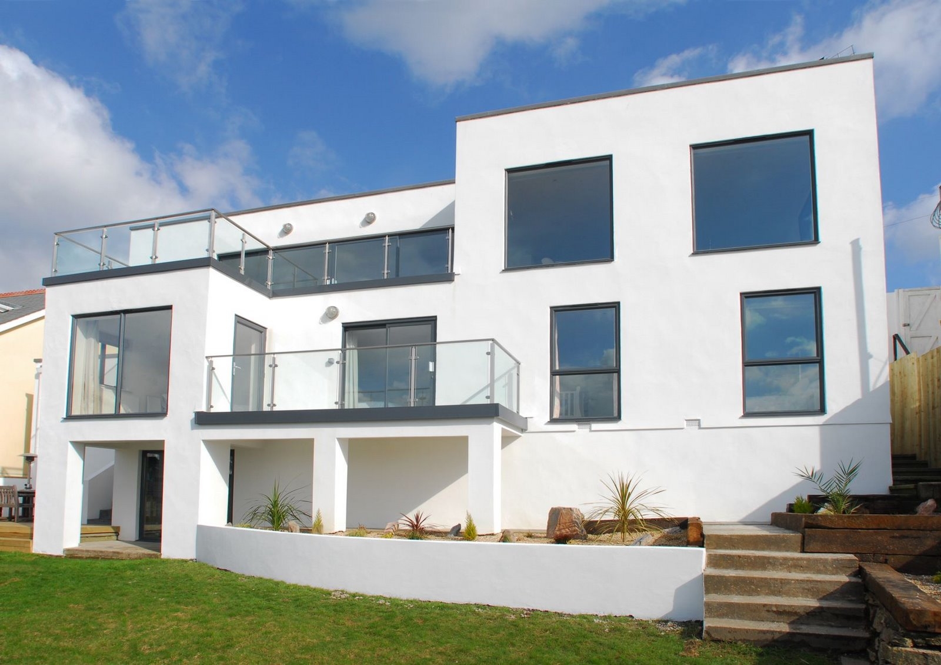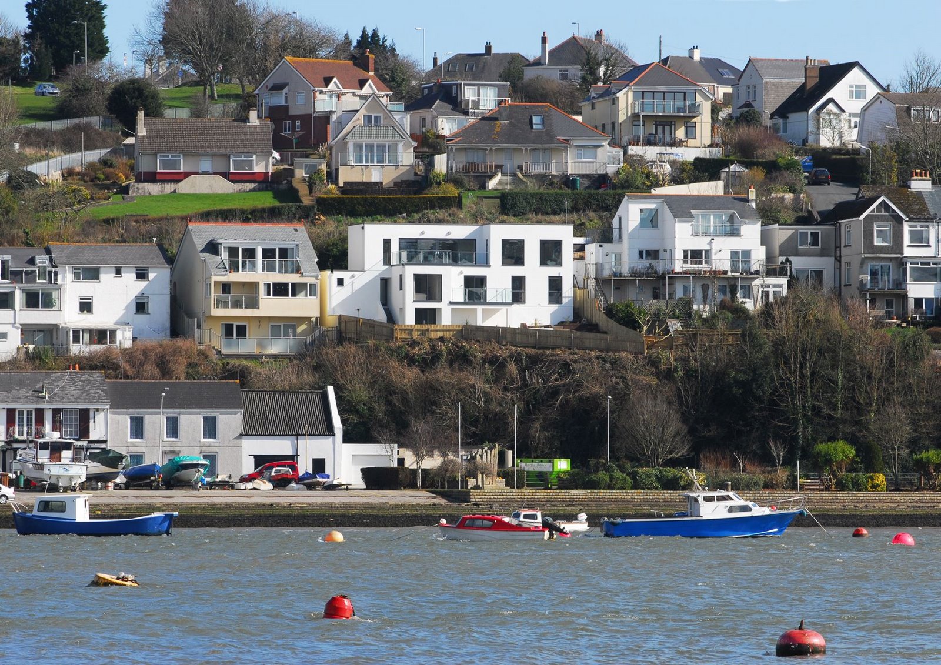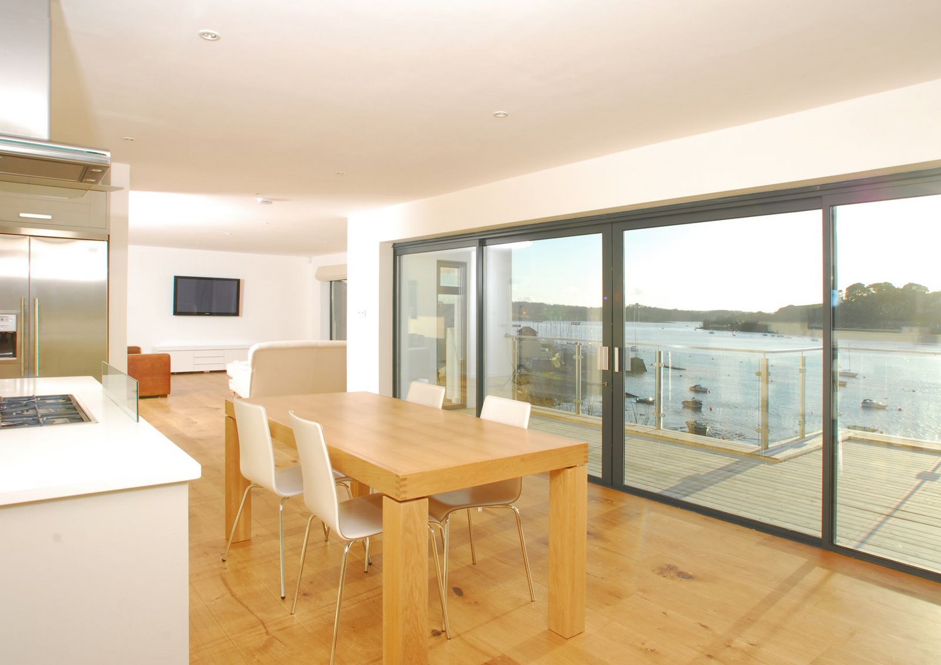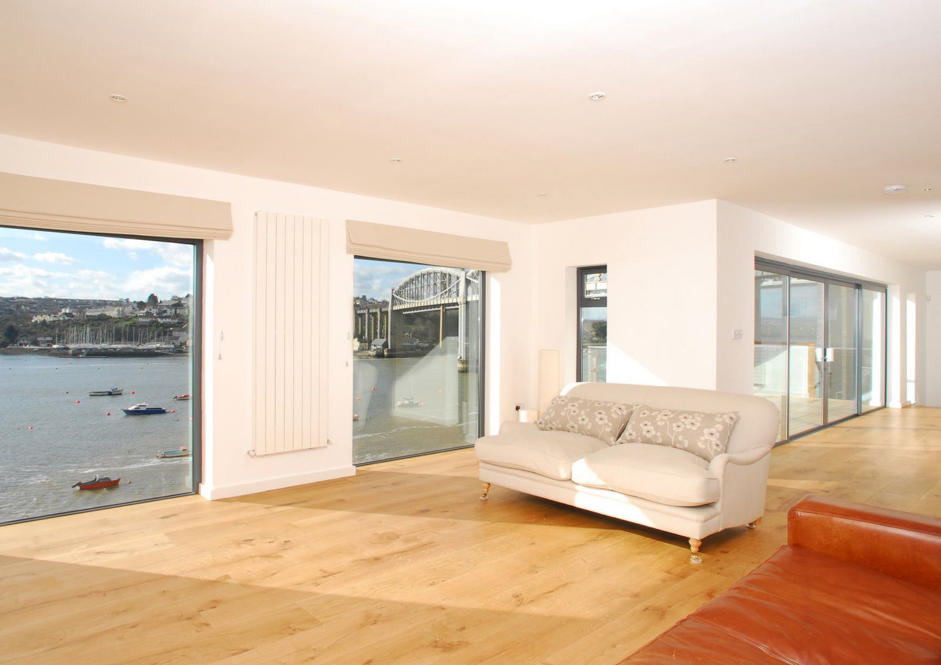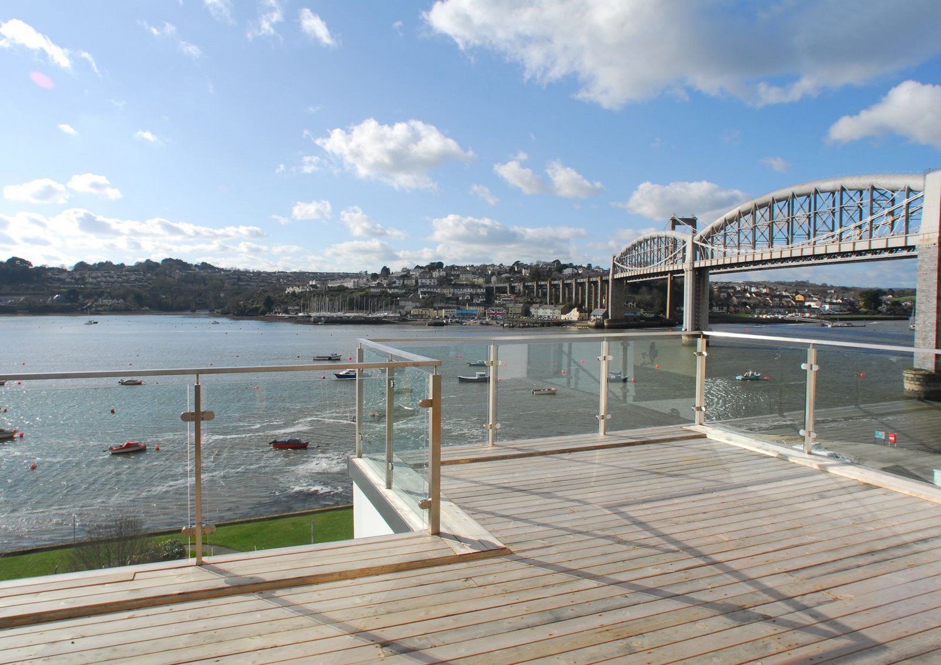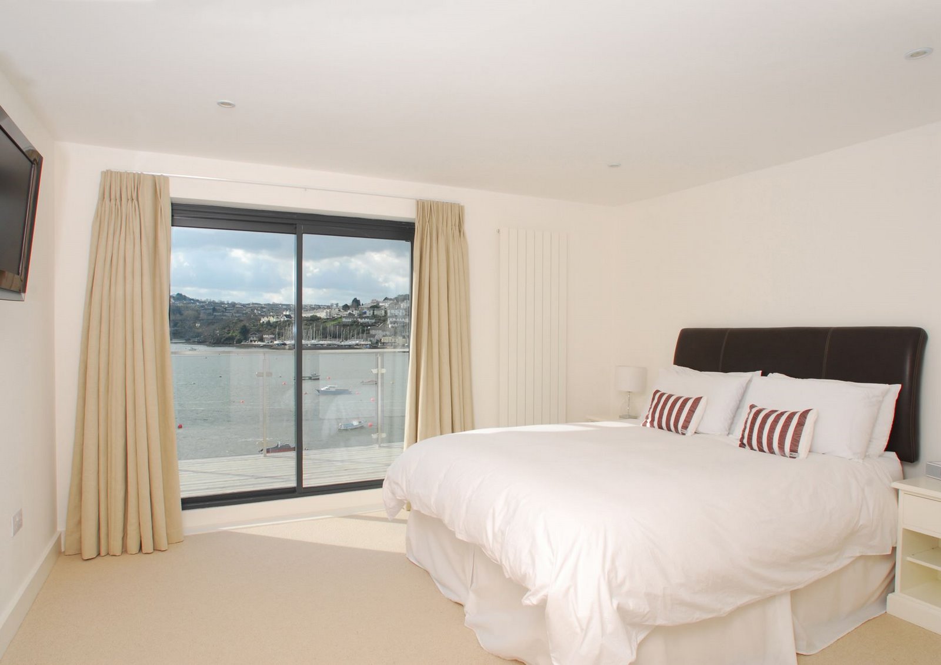MODERN
make-over
With our help, this once drab and dated concrete bungalow was transformed into a desirable modernist villa. The original property’s two bedrooms, kitchen/dining room, living room, bathroom and study squeezed into a single storey did not provide adequate space to accommodate family life, so our brief was to make sympathetic alterations for maximum space gain.
We proposed a single storey extension to create a new open plan kitchen and living area upstairs, freeing the downstairs rooms for conversion to 4 bedrooms and 2 bathrooms. The new storey provides contemporary family living space with stunning panoramic views, both from inside and outside on the new terrace. We also re-sited the access to the house, reusing the original enclosed porch for storage, and creating a dramatic new double-height entrance hall from which views of the River Tamar are immediately visible, making the most of the property’s enviable location.
Originally conceived as a holiday home project, our clients later decided to renovate and extend the house for resale. Our commission involved obtaining planning and building regulations approval. Construction was then commissioned and managed by our clients, who subsequently realized a good return on their investment when the property was sold.



